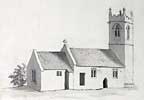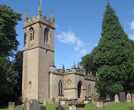For this church:    |
|
 The church from the The church from the north-east in 1773 |
The church consists of a tower at the west end, a nave and chancel under one roof, and a south porch. In 1773 the artist Samuel Hieronymus Grimm drew the church from the north side with a tower, nave, chancel and north door. The east window was square headed, two lights, and on the north side of the chancel was a plain two light window high up. The chancel was slightly narrower than the nave. The north door was plain with a pointed head and a square headed two light window on either side of the door. The roof was of fairly steep pitch and slated.
The Byrons sold Papplewick to Sir Theodore Colladon. In 1712, on Colladon’s death, the Papplewick estate was held in trust for his daughter Anne, who married Charles Montagu MP. On the death of Charles Montagu, Frederick inherited the estate from his father and rebuilt the nave. On his death in 1800 Papplewick passed to his niece, Catherine Judith Fountayne, for her lifetime.
In 1743 Robert Stanley, the curate, noted that there were about 35 families in the parish, of which only one was not Church of England. There was no parsonage house and he lived at Blidworth because the income (£15 p.a.) was not sufficient to live on. Services were held every other Sunday in the morning. He administered the Sacrament four times a year. Stanley was still the curate in 1764 when he noted that there were 43 families. One man in the village was a Quaker but his wife and children attended church. He continued to reside at Blidworth but was about to move to Linby where he had been appointed rector in 1762. He took a service at Papplewick and another at Linby every Sunday, alternating morning and evening. The sacrament was administered four times a year, usually to 12-14 people.
In 1795 Frederick Montagu completely rebuilt the nave and chancel.
Catherine Fountayne lived at Papplewick until her death in 1822. She died unmarried and the estate passed to Richard Fountayne Wilson of Melton on the Hill in Rutland, only surviving grandson of John Fountayne, who bestowed the Royal License on his 10 year old son Andrew in 1826. Andrew Montagu took charge of Papplewick in 1840 and moved to Papplewick Hall from Normanton in Rutland.
In 1851 the curate, Thomas Hunt, recorded that the church had been in a dilapidated state, and had been rebuilt by the patron: ‘now very neat and good’. It had 160 seats. The general congregation on the morning of the census was 64 with 6 Sunday Scholars, and the average was 60 general congregation and six scholars. There was no afternoon service on the census Sunday but the general congregation average for the afternoon was 74 with 14 Sunday scholars.
On his death in 1895 the estate was left to his nephew, James Fountayne Montagu, who succeeded to the estate on his 25th birthday in December 1912 and used the grounds to breed race horses.
In 1912 the church was said to have 100 seats, and there had been just one baptism in the previous twelve months. There was no school, and no Sunday School.
The ownership of Papplewick and its church passed from Newstead Priory to the Byron, Colladon, Montagu, and Fountayne families, until 1919 when James Montagu, the new owner of Papplewick Hall, split the estate up. The hall and estate were sold to Alderman Albert Ball who then divided up the property.
In 1938-1940 the church was completely redecorated and renewed by Claude and Ethel Chadburn, the then owners of Papplewick Hall, as a memorial to their son. At the same time the organ was moved from the west to the east of the north wall. The architect was C.W.F. Haseldine.
An old Norman tub font which lay neglected in the churchyard for years was restored for use in the church.
The Royal Arms of George III are painted on a partition forming the wall of the vestry, and the hatchment of Judith Fountayne (daughter of Anne Colladon, who married John Fountayne, and who succeeded to the Papplewick estates after the death of the Hon. Frederick Montagu in 1880) is suspended over the south door.
Over the doorway in the porch are two figures, one of which is thought to be St James with his pilgrim staff.
On the walls of the porch are some cross slabs showing bellows, a symbol of ironworks. They are believed to have marked the graves of mill officials of the Forge Mills which were erected by the monks of Newstead on the outskirts of Bulwell, and which served as a forest smithy.
There are a number of incised cross slabs on the floor of the church, some as early as 13th century. In the baptistry area is a Forester’s slab with markings of bow and arrow, horn and baldric. Papplewick was one of the gateways into Sherwood Forest so there would have been a verderer or chief forester to patrol the area and ensure the villagers were not poaching the King’s deer.
Frederick Montagu’s initials and date are over the porch and his tomb is in the churchyard in the form of a marble slab supported on six legs and surrounded with railings.






