 Ragnall Ragnall
St Leonard
Archaeology
The church consists of west tower, nave, chancel and south aisle. It was ‘much restored and enlarged’ in 1864, possibly by the architect Ewan Christian.
Exterior features
 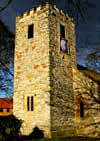 The west tower is un-buttressed and embattled with a pyramidal roof; the south wall has a single trefoil with clock dial above The west tower is un-buttressed and embattled with a pyramidal roof; the south wall has a single trefoil with clock dial above
 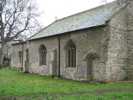 The north nave wall has a four-centred arched blocked doorway to the west and two 15th century windows The north nave wall has a four-centred arched blocked doorway to the west and two 15th century windows
 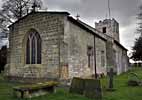 The chancel was restored in 1864 and has two square-headed windows in the north wall The chancel was restored in 1864 and has two square-headed windows in the north wall
 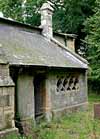 The south chapel/chancel south aisle was added in 1864; the south wall has a horizontal window of four quatrefoils with a doorway to the west of it The south chapel/chancel south aisle was added in 1864; the south wall has a horizontal window of four quatrefoils with a doorway to the west of it
 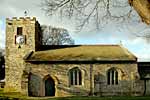 The south nave wall contains two arched windows each with three arched lights, hood mould and worn figurative label stops. The moulded arched south doorway has a hood mould with head label stops. The south nave wall contains two arched windows each with three arched lights, hood mould and worn figurative label stops. The moulded arched south doorway has a hood mould with head label stops.
Interior Features
 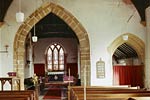 The inner chamfer of the double chamfered chancel arch is supported on engaged octagonal columns with moulded capitals The inner chamfer of the double chamfered chancel arch is supported on engaged octagonal columns with moulded capitals
 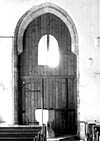 The tower arch is double chamfered The tower arch is double chamfered
 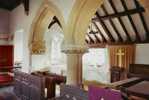 The chancel/south aisle arcade dates from 1864 and has a shaped column decorated with crocketed capitals, and double chamfered arches supported at east and west by similarly decorated imposts The chancel/south aisle arcade dates from 1864 and has a shaped column decorated with crocketed capitals, and double chamfered arches supported at east and west by similarly decorated imposts
 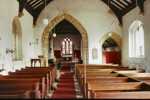 Unusually, the south aisle of the nave is without an arcade. Unusually, the south aisle of the nave is without an arcade.
|