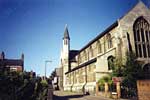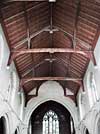 Retford (Ordsall) Retford (Ordsall)
St Alban
Archaeology
The architect Charles Hodgson Fowler designed St Albans ‘in a simple and consistent Perpendicular style.’ Due to problems with funding the church was built in three main stages over a period of nearly 30 years. The chancel, organ chamber and vestries were built in 1902-3, three bays of the nave were completed in 1912-13 and the remaining two bays of the nave and a modified design for the west front constructed in 1930-31. A small brick extension on the liturgical north chancel wall was added in the 1970s to provide a vestry.
The church consists of nave, north and south aisles, chancel, north transept, Lady Chapel on the liturgical south, a vestry and toilet.
The nave is of five bays with the main entrance to the church in the west wall. There is a tall clerestorey.
 Nave roof Nave roof |
The nave arcades have quatrefoil piers with moulded Perpendicular capitals; the arches are tall, pointed and double-chamfered. The roof was arch-braced with a collar.
The two-bay chancel has an organ loft on the north and an open arcade also of two bays to the Lady Chapel on the south. It had a wagon roof.
 Spirelet Spirelet |
A distinctive feature of the church is the spirelet on the north transept. It was part of the first phase of building but it is unclear whether it formed part of Fowler’s plans as it does not appear on his initial drawings. The Retford Conservation Area Appraisal (2012) provides a comprehensive description:
‘The spire, octagonal in plan form, sits on the bottom part of the roof slope of the north transept, rising in four stages, each separated by projecting stone bands. Whilst the lower two sections are largely undecorated, the third section has large louvred openings with tracery on all sides. Above this, the roof section projects slightly and is covered in natural slates, finished with a stone finial.’
|