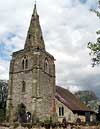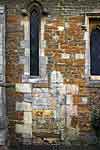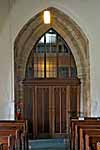For this church:    |
|
 Tower from Tower from the west |
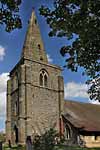 Tower from Tower from the south-west |
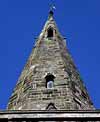 Lucarnes Lucarnes on spire |
 C14 doorway, window C14 doorway, windowand bell opening |
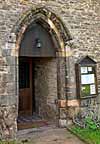 West doorway West doorway |
The west tower is of two stages, with four corner buttresses and dates from the early C14th. The ashlar spire has three tiers of lucarnes. The west doorway is of the same date, indicated by the ballflower decoration. The double lancet window above the doorway is C14th; the four cusped ogee-headed bell openings are mid-C14th.

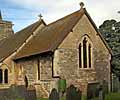 Chancel from the Chancel from thesouth-east |
 East window East window |
Godfrey (1907) observed that ‘The chancel, which appears to have been shortened, has undergone considerable reparation, the upper part of the gable having been rebuilt, and new windows inserted. The east window, of three lancets under a hood mould terminating in carved heads, and of smaller size than its predecessor, is filled with stained glass.’

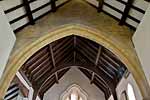 Chancel arch Chancel arch |
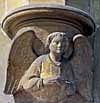 Angel corbel Angel corbel |
The C14th style chancel arch is double chamfered and has angel corbels as imposts (Sir Stephen Glynne noted that there was no chancel arch when he visited in 1866 so it is likely it was added during the restoration work of the following year).

 Lintel Lintel |
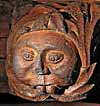 Carved boss Carved boss |
The opening to the organ chamber on the north side of the chancel is spanned by a medieval timber lintel with a boss in the form of a carved head with branches emerging from its mouth, possibly a representation of a Green Man.

 South arcade South arcade |
 Foliate capital Foliate capital |
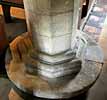 Pier base Pier base |
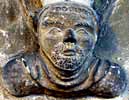 Human head Human headlabel stop |
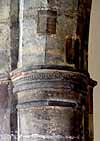 Nailhead decoration Nailhead decoration |
The three-bay, double-chamfered south arcade dates to the early C14th. The pier to the east is octagonal with a moulded round base, round seat and a foliate capital; the round pier to the west has a water-holding base, round seat and moulded capital. The responds have moulded square bases and capitals with nailhead decoration. The arches have hood moulds and label stops only on the north side of the arcade.

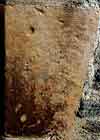 Badly worn mass or scratch dial on the east side of the priest’s door in the exterior stonework of the south chancel wall.
Badly worn mass or scratch dial on the east side of the priest’s door in the exterior stonework of the south chancel wall.

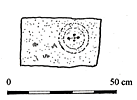 Built into the external face of the north wall of the sanctuary 2.5 m above ground level is a slab 360 by 220 mm bearing an incised double ring with at its centre a small cross made up of four indents linked by incised lines. Only doubtfully a sepulchral monument – it could well be a consecration cross.
Built into the external face of the north wall of the sanctuary 2.5 m above ground level is a slab 360 by 220 mm bearing an incised double ring with at its centre a small cross made up of four indents linked by incised lines. Only doubtfully a sepulchral monument – it could well be a consecration cross.
Description and drawing of the incised slab courtesy of Peter Ryder.
Technical summary
Timbers and roofs
| Nave | Chancel | Tower | |
| Main | Tie beams, and collars with braces, offset double side purlins. Ties and principal rafters anchored to the side walls with no wall plates evident. Two curved tie beams sit above the western bays, these are earlier in date, most likely C16th. Mainly 1867 with earlier rafters, apart from the late medieval curved ties. | Large curved braces and collar with side purlins and principal rafters. All appears 1867. | n/a |
| S. Aisle | Plain pitch with principal rafters and central purlin, curved braces to arcade wall on north side. All evidently 1867. | n/a | |
| N. Aisle | n/a | ||
| Other principal | |||
| Other timbers |
Bellframe
Elphick type 'V', Pickford Group 6.B. Some braces have slight curvature. 3 bays, now redundant and preserved above a new steel frame of 2002 (Pickford Group 8.3 'H' frame). Old frame undated, possibly early C17th.
Scheduled for preservation Grade 3.
Walls
| Nave | Chancel | Tower | |
| Plaster covering & date | All plastered and painted C19th/20th | All plastered and painted C19th/20th. | Painted. |
| Potential for wall paintings | Unknown. | Unknown. Stencil work possible below paint. | None. |
Excavations and potential for survival of below-ground archaeology
There have been no known archaeological excavations.
The standing fabric of the nave and chancel date from the C13th to the C19th, though with a major restoration and partial rebuilding in 1867. The general form of the chancel and tower is of coursed rubble, indicative of a C13th-C14th date. The south aisle and upper part of the chancel east wall have been rebuilt. The north wall of the nave is of better quality blockwork, probably C14th, with coursed rubble above demonstrating a later rebuilding of the upper section. At the west end of the north aisle exterior is an intersection with the coursed rubble of the tower showing rebuilding. Internally the tower arch is original C14th, and the chancel arch and south aisle arcades are C14th restored.
The churchyard is roughly square measuring approximately 2000 square metres, with the church positioned centrally to the west side. There are burials on all sides.
The overall potential for the survival of below-ground archaeology in the churchyard, is considered to be HIGH-VERY HIGH, comprising medieval and later burials, with evidence of restoration. Below the present interior floors of the nave and chancel it is considered to be HIGH-VERY HIGH, with surviving medieval stratigraphy highly probable. The standing fabric of the church is a mix of C13th to C19th building with a major restoration and some rebuilding in 1867, and the potential for surviving medieval archaeology in the standing fabric is considered to be HIGH-VERY HIGH.
Exterior: Burial numbers are expected to be average for a small village.
Interior: Stratigraphy under the nave and chancel is likely to be medieval below some probable C19th and C20th disturbance.


