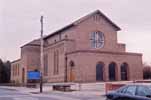 Sherwood Sherwood
St Martin
Archaeology
Timbers and roofs
| |
Nave |
Chancel |
Tower |
| Main |
High barrel-vault 1936 |
1936 |
|
| S.Aisle |
|
|
|
| N.Aisle |
|
|
|
| Other principal |
|
|
|
| Other timbers |
|
|
|
Bellframe
No frame. West turret used originally but now disused.
Not scheduled for preservation.
Walls
| |
Nave |
Chancel |
Tower |
| Plaster covering & date |
Plaster 1936 |
Plaster 1936 |
|
| Potential for wall paintings |
|
|
|
Excavations and potential for survival of below-ground archaeology
No archaeological excavation work recorded.
The church was constructed from new in 1934-7. The use of the site prior to
construction has not been researched sufficiently to allow an assessment of
pre-church archaeological potential.
The overall potential for the survival of below-ground archaeology in the
churchyard is considered unknown and below the
present interior floors is considered to be low.
Exterior:Unknown.
Interior:1934-7 construction
layers.
|