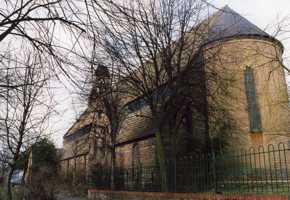 SneintonSt MatthiasNottingham Archdeaconry Nottingham South Deanery Introduction
St Matthias’ was built in 1867-68 on land off Carlton Road, at a time
when the area was still rural, which is reflected in early pictures of the
church. It was built to the designs of Hine and Evans and provided 300 sittings
at a cost of some £3,000.
The building is of a pointed lancet style. The nave walls are blind, the roof
structure starting low, canted and containing an unusual continuous clerestory
of glazed quatrefoils set in a cast-iron strip, which flood the church with
light. A bellcote contains a single bell for chiming.
The original untreated brickwork of the interior has been painted white. The
roof is of an unusual design, with laminated wooden arch braces being supported
by turned wooden arcade posts.
The church was home (prior to their removal) to an unusual set of Stations
of the Cross and a number of statues, indicative of the Anglo Catholic style
of churchmanship.
Although the church was saved from demolition during the 1960s, its congregation
has declined in number over recent years to a point where it has been decided
to declare it redundant under the Pastoral Measure. The building has been cleared
of most of its fittings for safekeeping.
Particular thanks to Martin Cooper for research on this entry
|