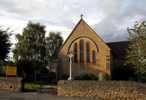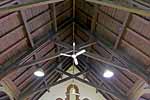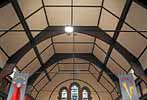For this church:    |
|
 View of the church from View of the church fromthe north-east |
 View of the hall looking View of the hall looking north (liturgical west) |
The building is of stone, in Early English style with single and triple lancet fenestration and five light lancets at the south (liturgical east) end.
The church comprises nave, now converted into a hall with tea servery, west porch, chancel, east and west transepts, and a low north annexe.
The church formerly had a louvre turret positioned on the main roof, as may be seen in the view of c.1905. This has now been removed.
Technical Summary
Timbers and roofs
Bellframe
Single bell of unknown date in a simple external stone turret, Elphick type 'A', Pickford Group 9.A. variant.
Scheduled for preservation Grade 3.
Walls
| NAVE | CHANCEL | TOWER | |
| Plaster covering & date | Plastered and painted 1899 and later | Plastered and painted, 1899 and later | n/a |
| Potential for wall paintings | Unlikely. | Unlikely. | n/a |
Excavations and potential for survival of below-ground archaeology
There have been no known archaeological excavations.
The standing fabric of the church dates entirely from a single phase of building in 1899-1900, on a site that was previously agricultural fields. It is expected that below-ground stratigraphy will be uniformly that of the construction phase of 1899-1900.The standing fabric of the entire building has some importance as a late 19th century church.
The churchyard is rectangular, very small, with the church positioned centrally. There are no burials.
The overall potential for the survival of below-ground pre-1899 archaeology in the church and churchyard, is considered to be UNKNOWN. The standing fabric of the church is of a single phase of 1899-1900, it therefore has potential for late C19th archaeology in the standing fabric, and as a mining community church, which is considered to be MODERATE-HIGH.
Exterior:No burials, potential for pre-church archaeology but this is unknown.
Interior: Stratigraphy under the entire interior of the building is expected to comprise construction layers dating from 1899-1900.








