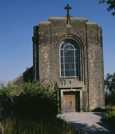For this church:    |
|
 View of the View of theinterior, showing the layout |
 View of the south side View of the south side(The chancel bays filled in with brick are clearly visible) |
The nave had five bays, the north aisle having groups of three rectangular lights in each bay. This pattern was repeated on the south side although the south aisle was never built in spite of provision being made for it; its temporary blocking being of red brick also in English bond. The chancel had three bays with a large east window reflecting the design of the west window. On the north side were vestries with a small cote for one bell over them. On the south side, the exterior of the three bays were also filled with red brick, perhaps for some future feature, never realized. The interior was plastered throughout with a dado of figured Austrian oak.
Below the chancel were further rooms lit by plain rectangular windows. Known as the Undercroft, these rooms were used for various parochial purposes. A heating chamber also occupied the space beneath the chancel and vestries.
Technical Summary
Former building:
Nave:Rectangular, brick and concrete space all of 1936-7, with north aisle formed by a sloping roof but without arcades. Simple rectangular openings at lower level with arched windows above forming the clerestory. 3-order arched west window in brick with large, concrete-framed square opening for the principal doorway below.
Chancel: All of 1936-7 in brick. 3-bay blank arcading below and 3-bay round-heaed clerestory windows above.
No tower. Bell hung dead for chiming on exterior wall.
Timbers and roofs
| Nave | Chancel | Tower | |
| Main | Flat plaster ceiling of 1937 | Flat plaster ceiling with two cross tie-beams all 1937 | n/a |
| S.Aisle | n/a | n/a | n/a |
| N.Aisle | Sloping plaster ceiling sprining from clerestory cill and ending above side windows. All 1937. | n/a | n/a |
| Other principal | |||
| Other timbers |
Bellframe
Simple round-arched, brick turret with triangular head all of 1937.
Demolished.
Walls
| Nave | Chancel | Tower | |
| Plaster covering & date | Plastered, and painted. 1937. | Plastered, and painted. 1937. | n/a |
| Potential for wall paintings | None. | None. |
Excavations and potential for survival of below-ground archaeology
No known archaeological excavation has been undertaken on the site of this church.
The entire building was constructed anew in 1936-7 on the site of an orchard. The churchyard was rectangular and was very tightly constrained to the building with 3 or 4 metres at most on the north, south, and east sides. A concrete path led from the road to the church on the west side. The church has now been demolished and the site is in use as a private car park (2012).
The overall potential for the survival of below-ground archaeology on the former church site and former churchyard, is considered to be LOW comprising mainly destruction layers from the 1936-7 church and below this perhaps evidence of the previous orchard on the site.






