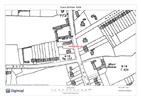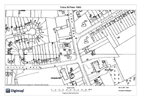 Toton Toton
St Peter
Archaeology
The church comprises an irregular geometric patterned church hall with store and vestry, and to the west an annexe containing more storage space, toilets, and meeting rooms at two levels. The whole was constructed in 1954 of red brick, concrete, and wood.
 The church site in 1915 The church site in 1915 |
 The church site in 1938 The church site in 1938 |
 The church site in 1963 The church site in 1963 |
© Crown Copyright and Database Right 2017.
Ordnance Survey (Digimap Licence) |
In 1963 the western annexe is shown separate from the main church hall, and prior to 1954 there was evidently a long building and a small one on the same site and plot of land, shown on the 1938 revision OS map. Prior to this date yet another set of buildings occupied the site which is marked as a school on earlier OS revisions. Buildings to the north of the church were obviously farm buildings as late as 1963.
Technical Summary
Timbers and roofs
|
NAVE |
CHANCEL |
TOWER |
| Main |
Pitched, principal rafter roof, hidden under plaster panels. |
Identical to and contiguous with the nave, levelling out in what could be described as an aisle but houses the sanctuary. |
n/a |
| S.Aisle |
n/a |
|
|
| N.Aisle |
n/a |
|
|
| Other principal |
|
|
|
| Other timbers |
|
|
|
Bellframe
There is no bell or bellframe.
Walls
|
NAVE |
CHANCEL |
TOWER |
| Plaster covering & date |
Plastered and painted |
Open brickwork behind the altar. |
n/a |
| Potential for wall paintings |
None |
None |
|
Excavations and potential for survival of below-ground archaeology
There have been no known archaeological excavations.
The main fabric dates entirely from 1954 and later. The previous use for the site was varied: in 1938 there appears to be have been a large building and a smaller one on the site, and prior to this in 1914 and 1885 there were school buildings, though some may have still retained agricultural use as adjacent to the north lay a large farm and from the disposition of the site division it is highly probable that before the construction of the C19th school the site formed part of the farm.
The churchyard is very small, an irregular trapezoid, with the church positioned centrally. There are no burials.
The overall potential for the survival of below-ground archaeology in the churchyard, is considered to be LOW, dating entirely from 1954 and later. The potential for pre-church archaeological deposits is UNKNOWN and evidence for former use of the site may survive; given its proximity to the former farm some archaeological deposits perhaps earlier than the C19th may survive. Below the present interior floors of the church it is considered to be LOW. The fabric of the church is all 1954 and later and the potential for archaeology in the standing fabric of the post-modern period (by Vernon Royle) is considered to be LOW-MODERATE.
Exterior:No burials. Minimal landscaping. Pre-church archaeology unknown but some potential possible.
Interior: Stratigraphy under the church is likely to be all 1954 and later construction evidence.
|