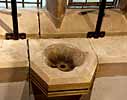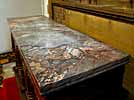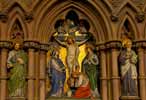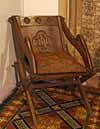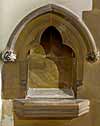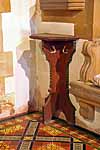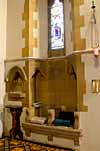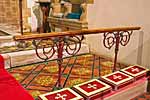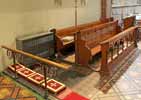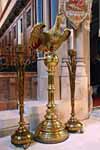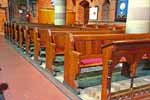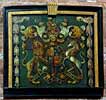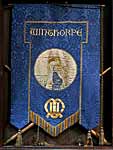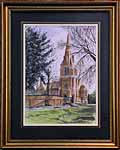For this church:    |
Winthorpe All SaintsFeatures and FittingsVestryPiscina
ChancelAltarFrom the All Saints consecration booklet of 1888: 'The altar is of walnut wood and red Devonshire marble, the whole being richly decorated. It is divided into three panels. In the centre is the Agnus Dei, and on either side groups of figures forming a choir of angels. These paintings are from the studios of Messrs. Heaton, Butler, and Bayne, and one is struck not only by the beauty of the design itself, but by the extremely refined manner in which the work has been executed. The stained glass throughout the church is from the same firm.'
The altar was carved by Messrs. Earp of Lambeth. Originally the altar was fixed against the east wall, but it has since been pulled forward so that the celebrant at Holy Communion can stand behind it and face the congregation. It is only the front panel of the altar which is decorated. The two sides are however carved as per the front, and the rear is open. The marble top has five consecration crosses carved into it. Reredos (Altar-Piece)
From the All Saints consecration booklet of 1888: 'The altar-piece, of Ancaster stone, is divided into three richly moulded arches supported by detached shafts of red Mansfield stone and four small niches. The central panel represents the Crucifixion, and those to the right and left scenes from the Old Testament—Moses striking the rock, and the Children of Israel being fed by manna. The four niches contain figures of the four Evangelists . . . The beautiful altar-piece is offered in filial memory of Henry Handley, of Culverthorpe, Lincoln, who died June 29th, 1846.' The last sentence is echoed in a long brass plaque installed on the north wall of the sanctuary by Henry Handley’s son, the Revd. Edward Handley:
The altar-piece was carved by Messrs. Earp of Lambeth. It is richly decorated and almost every exposed stone surface has been carved, with a variety of motifs.
The Bible scenes and the four Evangelists depicted in the reredos were not coloured originally, as shown in this late 19th century postcard. An item written on the Winthorpe Village website created from an article written in the early 1970s states that ‘the reredos was painted and gilded during the 1930s’. Chair
Oak Bishop’s chair, of Glastonbury design, with 3 small quatrefoils carved on the top rail, and a large quatrefoil enclosing 'ihc' in the centre of the back. The chair is believed to pre-date the current church as it can be seen in the photograph of the interior of the previous church here. Credence Table and Niche
The oak credence table is fixed to the south wall of the sanctuary, and has a half-octagonal top. The legs are in the form of a ‘T’ shape when viewed from above, and are decorated along the edges with dark green and gold paint in a simplified, and heavily stylized, papyrus leaf pattern. Near the top of the legs are 3 trefoils, cut through the wood to form holes, and decorated in gold. According to the 1912 terrier, this table came from the previous church and can be seen on the photo of the old interior here. Above the table is a stone credence niche, built into the south wall of the sanctuary. It has a pointed trefoil head surmounted with a hoodmould ending in label stops carved to depict ears of wheat (on the left) and vine leaves with grapes (on the right), representing the bread and wine placed there before consecration at Holy Communion. Sedilia
Set into the south wall of the sanctuary, immediately adjacent to the credence niche, is a double stone sedilia with two pointed trefoil arches set into the return angles above the seats at each side, which is carried upwards into the window above. AumbrySet into the south wall of the sanctuary is a small lockable steel aumbry installed in 1959, with brass rail and curtain. Above the aumbry is a hanging sanctuary light with brass holder and glass fittings, which was electrified in 1978. Altar Rails
The altar rails appear to be made from pitch pine, and have a detachable central section. The rails at each side are supported on decorated uprights of cast iron, most of it painted a deep red colour. It is highly likely that the altar rails and supports came from the previous church as they can be seen on the photo of the old interior here. There is no mention of the altar rails in the consecration booklet. Choir Stalls
From the All Saints consecration booklet of 1888: 'The choir stalls accommodate a choir of twelve boys and ten men, and there are also two prayer desks for clergy.' This description varies from the number of seats for the choir shown on a sketch-plan and floor plan of the new church (which state '12 boys, 14 men' and '12 boys, 12 men' respectively) but would appear to be closer to reality. The book rest rails in front of both sides of the choir stalls have carved decoration, with pierced arches surmounted by pointed trefoil heads. Chancel Screen
'The wrought iron chancel screen was executed by Messrs. Shrivell, of Longacre.' The screen contains a matching pair of wrought iron gates, which can be locked shut, although this would most likely be a symbolic gesture given their modest height and the ease of access to the chancel by other means. NaveMadonna & Child Statuette
The statue was dedicated at the morning Eucharist service on 29th November 1931, and at least two of Mrs. Rippingale’s three surviving children attended. Pulpit
'The upper part of the pulpit and the carving throughout the church, including the altar-piece and the altar, was carried out by Messrs. Earp, of Lambeth.' The pulpit is situated in front of the chancel screen, underneath the north arcade. It is octagonal in shape, with five of the sides being in richly carved stone, surmounted by a wide wooden sill. An oak pulpit lectern is fixed to the sill, and was dedicated at a thanksgiving service on 25th January 1998. A small brass plaque is affixed to it, and reads: Although the consecration booklet makes reference to a wrought iron pulpit made by Messrs. Barkentin and Krall of London, it no longer exists, and never has done as a single entity. It is possible that this might refer to a handrail, as there is evidence of posts having been removed from the square bottom step up to the pulpit, at some stage in the past. Lectern
According to the church consecration booklet, the original wrought iron lectern was made to a special design by Messrs. Barkentin and Krall of London, and (according to the architect’s plan) it was situated in front of the steps to the pulpit. It can just be seen in this late 19th century postcard image of the interior of the church facing east. This lectern was replaced in 1897 (its fate unknown) with a new brass eagle lectern which was bought by subscription. It is situated in front of the chancel screen, on the opposite side of the nave from the pulpit, and is inscribed in one continuous circle around the base with the following words:
The lectern was made by John W. Singer & Sons of Frome, Somerset. The base is a reproduction of the base of the lectern of St. Mary’s Bathwick, Bath, and was designed by George Edmund Street, the famous architect. The eagle is the design of Messrs. Singer. The architect of Winthorpe church, Sidney Gambier-Parry, determined the necessary measurements as to height, etc., best suiting the church’s pulpit and chancel screen. The lectern revolves in the centre of the sphere on which the eagle stands, and weighs 2 cwt. It was dedicated at a special service held at Winthorpe on Saturday 24th April 1897 at 3pm. Pews
'The seats are of pitch pine wood, and are arranged to accommodate a congregation of 166 persons.' The number of seats seems to be borne out by the architect's final plan for the church, although a sketch-plan and an undated floor-plan stated that there would be 176 and 171 sittings respectively. Whichever one of these was correct, all of them seem far more likely than the '250 sittings' stated by the 1891 Kelly’s trade directory for Nottinghamshire. In subsequent years, a few pews have been removed in order to accommodate heaters and to provide communal/performance spaces and storage areas. The majority of the remaining pews are still in their original positions, and the church can currently comfortably accommodate a congregation of approximately 120 people in the nave and north aisle. Royal Arms
The achievement was found acting as a draught excluder in a local house in the late 1970s and was restored and returned to the church. BaptistryFont
'The font is of Ancaster and red Mansfield stone—a beautiful example of the mason's art; and, like the furniture and fittings throughout the church, has been executed from special designs. The font cover is in the form of a spirelet. It is of light wrought iron work, and has been executed by the same firm who were entrusted with the wrought iron chancel screen— Messrs. Shrivell, of Longacre.' The font is basically octagonal in shape, supported by a stone pedestal carved in the shape of an octafoil in cross section, and stands on an octagonal stone plinth. The lining of the font bowl has a scalloped edge at its rim. The wrought iron and oak cover is raised and lowered by a balanced pulley system. Paschal Candle StandThe Paschal candle stand is oak and floor-standing. It was given to the church in 1992, and has a small brass plaque attached to its base, which reads:
North AisleMothers Union Banner
PaintingA water colour of the church, painted by M. Donaghue in 2009, was presented in memory of Alan Hill, a previous churchwarden. On the bottom part of the frame is a small plaque which reads:
PorchWelcome PlaqueA wooden plaque with the words 'Enter His Gates with Thanksgiving' in blue and red painted brass lettering was dedicated at the Holy Communion service on 21st Feb 1993. It sits on the east window sill in the porch. A small brass plaque is affixed at the bottom, and reads:
|


