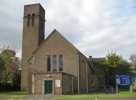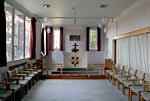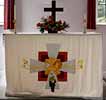 Woodthorpe Woodthorpe
St Mark
History
The church had its beginning early in 1949 when a committee, meeting in a private house, decided that Woodthorpe should have a place of worship. By midsummer 1949 plans for a dual-purpose hall were initiated, and the Church Hall at the junction of Wensley Road and Arno Vale Road (now the Woodthorpe Branch Library) was opened in November 1950.
Meanwhile services were held in the Arno Vale Junior School, where they had been held from as early as 1940.
Woodthorpe began the process of becoming a separate parish on 1 January 1959, when it was given ecclesiastical independence, still within the parish and jurisdiction of St. James’, Porchester.
On 8 February 1959 the Bishop of Southwell named the Hall ‘St Mark’s Church Hall Woodthorpe’ in anticipation of the dedication of a permanent church to St. Mark. This process was completed with the induction of the then Priest in Charge as the first vicar on the 19 March 1963.
The magnificent site for the permanent church was acquired in 1938 on the initiative of the then Archdeacon of Nottingham. The architect, the late Mr. R.W. Cooper, F.S.A., F.R.I.B.A., drew up the plans, using the site to advantage by placing the church with its tall campanile on the crest of the hill at the north-west end of the site.
The Parish Church of St. Mark’s was consecrated by the Bishop of Southwell, Dr. F.R. Barry, on Saturday 23 June, 1962 to serve a community of some 9,000 people.
The contract price for the church, plus allowances for the grounds and for furnishings, came to just over £46,000, of which over £25,000 was raised as a result of a parish appeal.
The church was designed to seat 430 people. For special services it was held that the building could accommodate up to 650 people. Such a figure would now be ruled out on grounds of health and safety. The aim was to give every worshipper an uninterrupted view of the church, while retaining the traditional arrangement of the choir at the liturgical east end. To achieve this, a wide chancel was built, and no permanent seating exists beyond the side aisles. The nave is particularly long.
Externally an entrance lobby includes space for hymn books and prayer books etc., and also cloak room accommodation and toilets.
A further porch on the north side of the church includes a ramped access for wheelchairs.
The choir vestry was originally situated beneath the organ chamber. In 1992 it was divided to provide at one side a robing area and on the other a room to house the church office. Beyond these two areas is a separate clergy vestry which has a door leading into the sanctuary.
Originally two gas boilers, housed in a cellar, were used to feed hot water to radiators located throughout the building. Following problems with pipework under the nave floor, the radiators in the church and the associated boiler were removed in 1991 and replaced by a hot air blown system. The latter was replaced in 2007 by gas convector heaters located in the wall spaces occupied by the original radiators. The other boiler that was used to provide heating to the chapel and vestry areas was renewed in 2004.
St Mark’s Chapel
 St Mark's Chapel St Mark's Chapel |
 Altar frontal Altar frontal |
The name was chosen because the chapel is dominated by a copy of the Leonardo da Vinci picture of the Upper Room, which is traditionally associated with St. Mark’s mother. His symbols were incorporated both in the specially embroidered frontal (wine pots) and in the Mothers’ Union banner (the lion). The chapel was refurbished in 1992, when it was carpeted and re-curtained. New chairs, with upholstered seats fitted with armrests were installed in 1998. The original altar frontal was replaced as part of the Millennium Project, the new one features the lion symbol of St. Mark. A small wooden cross, which came from the temporary Church Hall is placed on the chapel altar. The chapel is separated from the main church by a specially designed wood and glass screen.
Following the move to De Vere Gardens and the building of the new church in 1962, a new church hall was built the other side of the church car park, facing the main door of the church. It originally consisted of a large hall, a smaller one and a kitchen. Two further small meeting rooms were added subsequently. The kitchen was enlarged and refurbished in 1997.
|