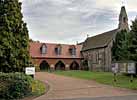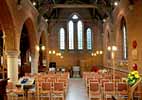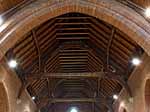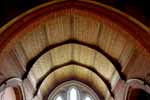Aslockton St ThomasArchaeology
 The church from The church from
the north-west |
 The interior and south The interior and south
arcade looking west |
The present church comprises nave with western bell turret, south porch, south aisle, south transept, organ chamber, chancel with north vestry. It is entirely of one phase, built in 1891 in the 13th century style, designed by Sir Arthur Blomfield (1829-99), with the exception of the northern extension, constructed in 2010.
Construction is of red brick with exterior stone facing in rock-faced ashlar. The nave south arcade has two round, ashlar piers with square chamfered plinths, moulded round bases, octagonal capitals, and chamfered and rebated brick arches.
Technical summary
Timbers and roofs
| |
Nave |
Chancel |
Tower |
| Main |

Strutted queen posts with drop finials, jowled
double tie beams, arch braces and collars, with open rafters, all 1891 |

Waggon-vaulted, matchboarded roof, with corbelled
eaves and arch braces, all 1891 |
n/a |
| S.Aisle |
Arch braced lean-to roof with tie beams,
1891. |
n/a |
|
| N.Aisle |
n/a |
n/a |
|
| Other principal |
|
|
|
| Other timbers |
|
|
|
Bellframe
The bellframe is an Elphick 'A', Pickford Group 9.A., external
western turret of 1891 in stone.
Walls
| |
Nave |
Chancel |
Tower |
| Plaster covering & date |
Exposed red brick, 1891. |
Exposed red brick, 1891. |
n/a |
| Potential for wall paintings |
None |
None |
n/a |
Excavations and potential for survival
of below-ground archaeology
The standing fabric of the church of St Thomas dates entirely
from a single phase of building in 1891 on a site that was open field space in
1884. There is a large northern addition of 2010, which serves as a hall and meeting
room. It is expected that below-ground stratigraphy will be uniformly that of
the construction phase of 1891 with minor later disturbance.
The standing fabric of the entire building has importance as
a complete late Victorian village church.
The churchyard is rectangular, with the church positioned centrally.
Burials are confined to a dedicated area to the east of the church building.
The overall potential for the survival
of below-ground pre-19th century archaeology in the church and churchyard is
considered to be LOW.
The standing fabric of the church is of a single phase of 1891 and the potential
for late Victorian archaeology in the standing fabric is considered to be HIGH.
Exterior: Burial numbers are expected to be
average since 1891.
Interior: Stratigraphy under the entire interior of the
building is expected to comprise construction layers dating from 1891, with
minor later disturbance.
|