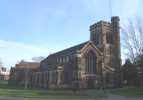For this church:    |
|
| Nave | Chancel | Tower | |
| Main | Curved braces with rafter supports 1843 | Curved braces, posts, ties. Mainly C19th. | |
| S.Aisle | Curved braces and heavy rafters 1843 | ||
| N.Aisle | |||
| Other principal | |||
| Other timbers |
Bellframe
Wooden frame mainly of 1870, Elphick type Z, Pickford 6.A.
Not scheduled for preservation Grade 4, but to be retained in the context of the building fabric as a whole.
Walls
| Nave | Chancel | Tower | |
| Plaster covering & date | Plaster 1896 | Plaster 1896 | n/a |
| Potential for wall paintings | Not known | Not known |
Excavations and potential for survival of below-ground archaeology
No known archaeological excavations have taken place.
The building was rebuilt in 1842-4 with the exception of the medieval chancel which is largely C14/15th although modified and extended between 1876-92. The rebuilding has probably largely destroyed shallow archaeological deposits in the nave and tower areas although medieval stratigraphy may survive a lower depths and below the chancel. The churchyard, though now largely cleared of grave-markers, is known to contain numerous burials up to 1888.
The overall potential for the survival of below-ground archaeology in the churchyard is considered moderate and below the present interior floors is considered to be moderate-high.
Exterior: Burials and evidence of earlier church.
Interior: Mainly 1842-4 destruction layers, though with possible medieval stratigraphy deeper. Chancel mixed C19th layers but medieval stratigraphy likely at lower depths.
Standing fabric of building 1842-96 throughout though with medieval work in the chancel, largely C14-C15th.



 Core nave and tower
fabric 1842-3 on site of medieval church
Core nave and tower
fabric 1842-3 on site of medieval church


