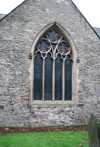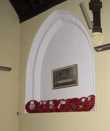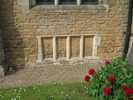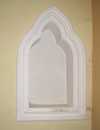For this church:    |
Bingham St Mary and All SaintsArchaeologyFeatures of Archaeological Interest
On the west wall on both sides the original roof-line is visible. This is presumably the roof-line from before 1584. At that point the roof was lowered and the nave given a flat roof. It was raised to its current height in 1873, under the Rev Robert Miles, the then rector. There is a high-level door-sized opening in the interior west wall. The function of this is unknown. It does not appear to be at the right height to have served a west gallery. (This was apparently closed off for many years. Part of it would have been above roof level from 1584 to 1873. It was re-opened in the early 20th Century.)
Pillar capitals in the south arcade are of leaf design, perhaps inspired by the intricate leaves in the Chapter House at Southwell Minster (though executed more crudely). Some on the north arcade pillars include animal heads. There are carved heads above the joins of the arches of the arcades, and outside, particularly on the terminals of the drip hoods. They probably date from around the late 13th Century or early 14th. The tracery of most of the windows, though restored in the Victorian era, is of the ‘Decorated’ period of architecture. The windows can be dated to around the 14th Century. The east window is transitional between ‘Decorated’ and ‘Perpendicular’, and must date from around 1400. It is clear from the outside that this window has been replaced, the former early 14th Century window (or windows) taking up a lower but wider area in the wall. The windows on the east side of the north transept are of ‘Perpendicular’ design, and date from c1440. (One of these is now partially blocked, and the other is an opening from what was the organ chamber (now the clergy vestry) to allow the organ sound to emerge.) The one earlier window is the main south window of the south transept. The simple ‘Y’ tracery in this places this at around 1300. The window facing it in the north transept has evidently been replaced at some stage, perhaps (judging by its style) in the late 14th Century. There is a change in the stonework of the triple gable on the south side. The three gables are (from west to east) the porch, the choir vestry and the south transept. The transept appears to be earlier than the other two, a conclusion born out by observing the windows. There is also a blocked window between the transept and vestry in what is now an internal wall. It must have once been a west window for the transept. (The facing stonework of the porch and vestry may well be Victorian restoration.) At low level on the outside of the south wall is a blocked four-fold opening, perhaps indicating a former charnel house, though perhaps a Victorian alteration. (There is an 18th Century drawing of the church which shows a rectangular structure above the current choir vestry window. This might conceivably be a feature that was moved during 19th Century repair work.)
A former aumbry and a piscina in the south transept indicate that it was used as a chapel in pre-Reformation times. A prominent niche in the north transept may have been an aumbry, but has also been proposed as a former easter sepulchre. While the upper part of the screen is 20th Century (a War Memorial), in the lower part is 15th Century carving. There is some floral decoration, probably dating from the Victorian restorations, on the roof beams of the chancel. The angel-shaped corbels on which these beams rest are almost certainly also Victorian. There are unidentified loose pieces of carved stone at various places around the church, some of them very damaged. The most significant of these is probably the alabaster part-torso, but there are other pieces possibly of beast forms. A ledge inside the porch above the main door perhaps once carried the figure of a saint. In the masonry to the sides of the three doors (the main south and north doors, and the priest’s door in the chancel) there are holes, some of them quite deep. These were presumably used to secure the doors by passing a beam between them or, in the case of the priest’s door which has only one such hole, by pulling a beam out. The doors themselves possibly also contain ancient woodwork. There is an inscription above the tower west door:
The initials are presumably of the churchwardens at the time when the door was installed. |














