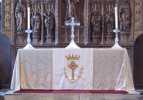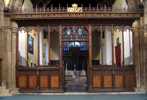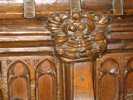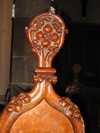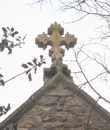For this church:    |
| ||||||||||||||||||||||||||||||||||||||||||||||||||||||||||||||||||||||||||||
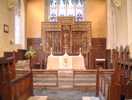 The
east end of the The
east end of thechurch |
 Detailed
photograph Detailed
photographof the reredos |
Reredos
The elaborate carved reredos was installed to mark the 700th anniversary of the church and was dedicated on All Saints’ Day, 1st November 1925 by the Bishop of Derby. (Derby was then a suffragan bishopric to Southwell. Derby became a separate diocese in 1927.)
It was designed by W D Caröe for the church, particularly bearing in mind the dedication of the church to All Saints, and the local industries of agriculture and textile working. In the centre is the figure of Christ, depicted as the Good Shepherd. (This statue was paid for by money raised by the children of the church.) To the sides are figures of St Wulfstan, patron saint of agriculture, and St Barbara, patron saint of weavers and carrying a replica of the church tower in her hand. (Barbara is supposed to have been shut up in a tower.) Between these are represented the first Rector of Bingham (who was then thought to be called Roger, and believed to have become Bishop of Salisbury) and St Mary the Virgin, St Hugh and St Wilfrid, patrons of Southwell, Lincoln and York dioceses, in each of which the parish has lain during its history. Above these figures is a row of much smaller figures representing ordinary people going about their daily occupations. Near the top is a row of symbols representing the Passion of Jesus. The reredos was made by Bowman & Sons of Stamford.
The reredos is a striking piece, but it does rather obscure the east window.
 The
altar with the The
altar with thecovers removed |
Altar with Wooden Cross and Candlesticks
These were made for the church, along with the reredos, to mark its 700th anniversary in 1925.
The altar itself, though rarely seen uncovered, carries a detailed IHS carving and is quite a striking piece of woodwork.
The cross was given by J & A Huskinson and M P Hutt (the latter being the rector’s wife); the candlesticks by the Earl and Countess of Carnarvon.
The altar had not quite been paid for by the time of the anniversary service on 1st November, and a special collection was taken at Evensong to defray the £25 still outstanding.
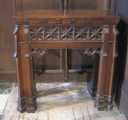 Credence
Table
Credence
Table
The (extremely heavy) carved dark oak credence table near the main altar is part of Caröe’s chancel refurbishment of 1913, like the choir stalls and panelling. A brass plaque attached to it reads:
| A.M.D.G. Given by friends
in loving remembrance of ELINOR JANE MILES who died 10TH March 1910 1913 |
Altar Book Stand
This is a fairly simple wooden book stand. There is a brass plaque inset which reads:
| In loving memory of Eunice Collingwood 1907 - 1987 |
 One of the pair of One of the pair ofcandle stands |
Large Candle Stands
The pair of large carved wooden candle stands were given by Canon Hutt, the then rector, at the same time as the altar and reredos.
 The piscina The piscina |
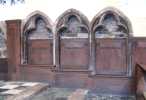 Set
of three Set
of threesedilia |
Piscina and Sedilia
The decorated-headed piscina and triple sedilia are on the south side of the sanctuary. They are 14th Century in design, and the heads are almost identical to the heads of the chancel windows. They are probably original to the construction of the chancel.
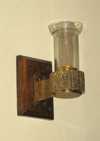 The modern The modernaumbry light |
Aumbry and Light
The current aumbry and light are on the north sanctuary wall. They date from the 20th Century, though it is conceivable that the modern aumbry is re-using a medieval one. An inscription on the light reads:
| JEAN MARY ABBEY 1943 - 1983 A LOVING DAUGHTER WIFE AND MOTHER |
 Altar
Rails
Altar
Rails
The carved kneelers are of an unusual design for altar rails. They date from slightly later than most of the rest of the chancel furnishings. A silver plaque attached bears the inscription:
THUS DO HIS FRIENDS THANK GOD CHOIR-BOY, CHOIR-MAN, SIDESMAN, WARDEN. |
 Choir
Stalls and Chancel Panelling
Choir
Stalls and Chancel Panelling
The well-carved choir stalls and oak panelling make up the majority of the woodwork in the chancel. They date from 1913 and are the work of the well-known architect W D Caröe. They were installed during the incumbency of Canon Hutt.
Four brass panels are mounted on the stalls. These read:
|
|
|||||||||
 |
||||||||||
|
|
|||||||||
(In each case the inscription is beneath the letters A.M.D.G. and above the date 1913. The ‘H.R.M.H.’ and ‘M.P.H.’ who made two of the donations are the Rector, Henry Robert Mackenzie Hutt, and his wife, Mary Pleasance Hutt.)
The stalls, while they would sit well in a cathedral, are not entirely appropriate for a moderate-sized parish church. The seat intended as the Rector’s stall faces east, which if used means that the priest sits throughout the service with his back to the congregation. Also the stalls in the front row are designed for young choir-boys, and are far too small for adults to use.
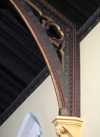 Decoration on Decoration onthe chancel beams |
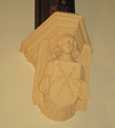 One
of the One
of theangel corbels |
Painted Beams and Angel Corbels
The beams supporting the chancel roof are painted with a floral design. They rest on large corbels which take the form of angels each of which bears a shield, and on the shields are shown instruments of the crucifixion. These are 19th Century in design and probably date from the first restoration under the Rev Robert Miles, carried out by George Gilbert Scott in 1845-46.
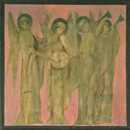 Section
of Angel Painting
Section
of Angel Painting
In 1884 the Rev Robert Miles’ recent widow, Mary Miles, executed a mural painting as a memorial to him. (It was painted on paper and attached to the walls, not painted directly onto the plaster.) It depicted a procession of angels playing musical instruments, the inspiration coming from the 150th Psalm, and it formed a sort of frieze around the walls. It was removed in the early 1900s and this fragment is all that remains. The fragment was misplaced for some time, but returned to the church in the 1970s. The Pre-Raphaelite influence on the artist is clear.
The painting now hangs on the north chancel wall above the entry to the clergy vestry. It was restored in 2006-07 with help from the Nottinghamshire Historic Churches Trust.
Chancel Floor
The black and white marble tiled floor in the chancel dates from the George Gilbert Scott restoration of 1846. The then rector, Robert Miles, had this floor laid at his own expense.
Clergy Vestry
The current vestry, in the north-east corner between the chancel and transept, was added to the church in 1863 in order to house the organ. The openings into the body of the church, through which the organ sound emerged, were both originally exterior windows. The opening into the chancel still carries the medieval drip hood and carved-head terminals on the vestry side. One other window was partly blocked to accommodate the building of the vestry.
The replacement of the organ with a modern electronic instrument has enabled the vestry to be considerably enlarged.
Nave
Chancel Screen
The framework of the lower part of the screen is 15th Century, and there is thought to have been more extensive medieval woodwork until the Victorian era. A medieval grotesque figure can be seen on this part of the screen.
In the 19th Century, as part of the restorations under the Rev Robert Miles, the screen was restored. A photograph (from around the time of the First World War) shows a screen of delicate wrought iron work which may have “Arts and Crafts” influence. This is presumably the Victorian screen, designed by Robert Miles’ son, Frank. The design apparently incorporated eight heads surrounded by lilies. (Two heads were drawn by Frank, six, plus the lilies, by Mary.) These were on the eight panels towards the bottom of the screen and they represented the Fruits of the Spirit. (It has been suggested that one of the faces painted by Frank may have been modelled on Lillie Langtry, a celebrated beauty and friend of the family.)
In the 1920s the paintings were removed and the upper part of the screen replaced as a War Memorial to local men killed in the First World War, and the names added on new wooden panels where the faces had been.
Hanging Cross
This is the War Memorial for the Second World War.
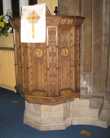 Pulpit
Pulpit
The finely carved pulpit dates from 1916. Around the base is lettering which reads:
| AMDG THE GIFT OF ELLEN TOMKINSON 1831 - 1915 |
The pulpit carries the symbols of the four evangelists, with an IHS making a fifth symbol. It also bears the inscription around the top:
| IN PRINCIPIO ERAT VERBUM |
(‘In the beginning was the Word’) The design of the pulpit causes the pulpit fall to obscure part of this inscription, unfortunately leaving just the last three letters visible from the body of the church!
Wooden Statuette
This is a memorial to Ann Harrison.
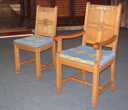 Officiants’ Chairs
Officiants’ Chairs
The set of six chairs for clergy and other officiants are mid-20th Century. They were originally intended for use around the font, but have now been brought onto the platform to make it possible for services to be conducted from the front of the nave. (Otherwise the priest, sitting in the seat in the choir stalls, would have his or her back to most of the congregation.) The chairs are of oak, and each has a carved IHS in the middle of the back. The Rector’s chair (with the arms) is mounted with a brass plaque engraved:
| PRESENTED TO THE BAPTISTRY BY THE YOUNG WIVES FELLOWSHIP MOTHERING SUNDAY 1960 |
In addition there is a memorial plaque in the baptistry which might well refer to the other five chairs.
 Altar
Rails
Altar
Rails
The nave altar rails, used when the side altar is placed on the platform, belong with that altar and like it date from 1957. They were originally intended to be used in the south transept when that was made into a lady chapel. They carry the mouse signature of Robert Thompson of Kilburn.
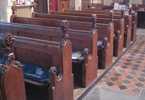 The
front pews The
front pewson the south side |
|
Pews
New pews were installed in 1846 to replace the old ‘unsightly and inconvenient’ ones. Those towards the front of the nave have ‘poppy head’ designs on the pew ends.
 South
side pillar South
side pillarcapital near main door |
on the north side |
Pillar Capitals
The capitals of the south aisle pillars (probably dating from 1280 to 1300) have carvings of oak and vine leaves. These are similar to, but much cruder than, the exquisite leaf carvings in the Chapter House at Southwell Minster; the Bingham carvings were probably copied from them. A nice touch by the medieval mason is that on the pillar nearest the porch he has carved the leaves as if blown sideways by the draught from the door!
In the north aisle the capitals of the pillars are carved with a variety of human and animal heads and leaves. On the eastern pillar the animals are eating foliage. The eight grotesque heads on the next but one pillar are thought to represent the seven deadly sins (with one repeated).
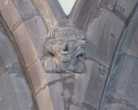 |
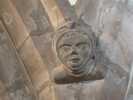 |
 |
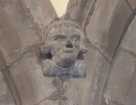 |
Carved faces
At the points where the arches meet above the pillars are several carvings of human faces which perhaps represent the medieval masons and prominent local worthies who helped build the church. Other faces are carved on the outside of the church, particularly on the terminals of the drip hoods over the arched windows and doors.
It will never be known who these were modelled on, but it is tempting to speculate that one may have been the local master mason called Richard of Scarrington, who was probably involved in the actual building of the church. Along with labourer colleagues from Aslockton and Flintham, all villages close to Bingham, he formed part of the vast labour force of skilled men gathered from all over England by King Edward I in 1295 to build the massive castle of Caernarfon during the English conquest of north Wales.
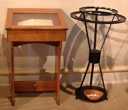 Book
of Remembrance and Candle Stand
Book
of Remembrance and Candle Stand
The book stand is of oak with a glass top. It dates from 1991. Inside the front of the book is inscribed:
| Given by the family of Violet Raynor Born at Wollaton 23rd April 1907 Died at Bingham 28th March 1986 |
The candle stand was given to the church in 2002. There is a brass plaque attached to it which reads:
| Give to Bingham Parish Church and Dedicated to the Memory of Gordon Appleton |
South Transept
 The
side altar The
side altarwith reredos behind |
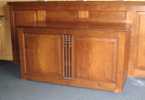 The
side altar The
side altaruncovered |
Side Altar with Wooden Cross and Candlesticks
The side altar is wooden. It is by Robert Thompson of Kilburn and dates from 1957. At this point the transept was dedicated (by the Dean of Lincoln) as a lady chapel. In around 1992 castors were attached to the altar, and it is now often brought into the middle of the platform and used there with the Thompson altar rails.
Side Chapel Reredos
Like the side altar which often stands with it, and the altar rails now normally in the nave, this is the work of Thompson from 1957, all part of defining the transept as a chapel. All of the woodwork of this era was installed during the time when Bishop Morris Gelsthorpe was rector of the Church.
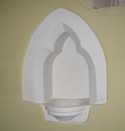 South
Transept Piscina
South
Transept Piscina
This dates from the 14th Century, the time when the south transept was used as the St Mary’s Guild Chapel.
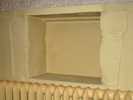 Aumbry
in South Transept
Aumbry
in South Transept
The rectangular opening directly below the south transept window (and now usually used as storage for the small font) was almost certainly an aumbry in the Middle Ages. Like the piscina nearby, it is a remnant of the transept’s use as a chapel in medieval times.
North Transept
 Madonna
and Child
Madonna
and Child
The figure is believed to be Flemish, brought back by Canon Hutt after the First World War from a church in Belgium. The crowned figures, and adult-looking infant, are certainly not of an English style.
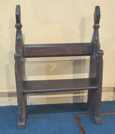 Single
Pews
Single
Pews
There are two single pews in the church; one is currently (2010) in the north transept, the other in the baptistry. The one in the baptistry has certainly been reconstructed. The seat and back are new with modern padding, and it carries a brass plaque stating that this was done in memory of Cyril Walker Kendrick (1888-1967). Both seats, however, incorporate carved bench ends with lozenge-shaped tops which may date from the 15th Century, and are the oldest remnants of seating in the church. The seats are hardly ever used nowadays because they are extremely uncomfortable by modern standards!
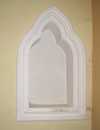 Niche
in North Transept
Niche
in North Transept
There is an arched niche in the east end of the north wall of the transept. This may well have been an aumbry in medieval times, though it is rather large for this purpose. This would be evidence of the transept formerly being used as a chapel. Another possibility is that it was used for an Easter sepulchre, used in the Easter rituals of the medieval church.
 The St George The St Georgelectern |
 Detail
of Detail
ofSt George figure |
St George Lectern
The lectern, surmounted by a figure of St George, is made of wood. It is a double-sided lectern, with rotating top, designed to carry separate Old Testament and New Testament books. It dates from about 1921, contemporary with the screen being made the War Memorial.
The figure of St George itself in marked “NH” and is by the sculptor Nathaniel Hitch.
The St George lectern is rather large, not a convenient height to read from, and hides the reader from most of the listeners. For this reason it is usually kept in the north transept and the church has a smaller modern lectern that is in regular use.
West End
 The
font The
font |
 Baptistry,
showing the Baptistry,
showing thesurrounding woodwork |
Font and Baptistry
The bowl of the font is of Norman workmanship and appears to predate the current church. It may be the only surviving remnant of an older chapel. (A romantic idea is that the marks on the font bowl were made when it was rolled to All Saints’ from a former ‘Chapel of St James’ about 500 yards away. Unfortunately the basis for belief in such a chapel is faulty.)
The font has still had a chequered history. During the Commonwealth, in about 1650, it was thrown out into the churchyard. Shortly after the Restoration (of the monarchy) a new font was made in 1663, modelled on the font in Southwell Minster, though with a more shallow bowl. In 1868 this was given to East Bridgford Church, and was itself replaced by a more modern font.
As part of the 700th anniversary celebrations of the church, the children of Bingham raised £75 of the £80 necessary to restore the old font. It was brought back into the church and put on a new pedestal. It was rededicated at a service on 31st October 1926. (The 19th Century font was given to All Saints’ Church, New Clipstone.)
The wooden panelling around the south and west walls of the baptistry (the external walls) is of the same design as the panelling in the chancel. This was also paid for by the children, and was installed in 1928. Three years later, in 1931, the font cover was installed.
The woodwork on the other two sides of the baptistry, ie the screens enclosing it from the rest of the church, were added after the death of Canon Hutt. This woodwork is inscribed:
A·M·D·G + IN MEMORY OF HENRY ROBERT MACKENZIE HUTT M·A RECTOR OF THIS PARISH 1910-1933  HON CANON OF SOUTHWELL  HE LOVED THIS CHURCH |
In much smaller letters on the northern part of the woodwork is:
| ERECTED BY HIS PARISHIONERS AND FRIENDS |
and on the eastern part:
| ERECTED BY MARY PLEASANCE HUTT |
 Figure
of St Christopher Figure
of St Christopher |
The figure of St Christopher on the west wall of the baptistry was also installed after Canon Hutt’s death, and is inscribed:
| THE CHILDREN’S MEMORIAL 1933 |
Most, if not all, of the 1920s and 1930s work in the baptistry is the design of W D Caröe, like the work in the chancel to which it corresponds closely.
There is a small brass plaque also on the wall of the baptistry. This carries the inscription:
| THE FURNISHING OF THIS BAPTISTRY WAS PROVIDED THROUGH THE GENEROSITY OF HER FAMILY IN MEMORY OF ELIZABETH WRIGHT A FAITHFUL MEMBER OF THIS CHURCH 27-3-60 |
There are currently no furnishings in the baptistry to which this could refer, but it may well be the dedication for the set of chairs currently used at the front of the nave. It would naturally complement the plaque on the rector’s chair.
There is also currently (2010) a single pew kept here, rather like the one in the north transept, but more restored.
West Screen
The west screen, dividing the tower from the nave, was installed during the incumbency of Bishop Morris Gelsthorpe in 1957. Like much of the rest of the woodwork installed at this time (the side altar, south transept reredos, and nave altar rails) it is the work of the “mouseman”, Robert Thompson.
The glazing which fills the arch above the wooden screen dates from 1972, and was installed during the time of the Rev David Keene. (This made the base of the tower into a separate room, but unfortunately it was cold, dark and damp and was not much used until new toilets were installed there in 2007.)
 The
high-level The
high-leveldoorway on the west wall |
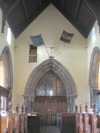 Showing
the Showing
thelocation of the high-level door |
High-level Doorway
The high-level opening is on the level of the bell-ringing chamber, though for many years it has been blocked off.
It is clearly medieval in construction, but its purpose is unknown. It does not appear to be at the right height to have served as the entrance to a western gallery. A speculation is that it had some role in a medieval mystery play, perhaps for a divine or angelic voice from heaven. It was closed off for many years, but re-opened by Canon Hutt in the early 20th Century.
The old roof line is visible on the wall near the opening.
 Tea
Point
Tea
Point
Installed in 2007 under the direction of the architect Allan Joyce. The idea of the design is to reflect the Caröe baptistry on the opposite side of the church, though in a more modern idiom.
Choir Vestry
The Room
The choir vestry, along with the porch, appears to have been added to the church sometime in the 14th Century. Its outer wall continues that of the south transept, but it is clearly of later workmanship.
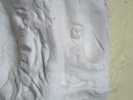 Scrapings
on the Scrapings
on thechoir vestry wall |
The room is known to have been used as school-room in the Middle Ages. (Thomas Cranmer, Archbishop of Canterbury from 1533 to 1555, came from Aslockton nearby. He recommended the school held here for his nephew. He may, indeed, have attended it himself.)
There are scrapings on the wall, possibly carried out by generations of bored scholars. There is even a tiny face that has been carved in the stone.
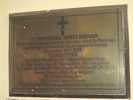 Wall
plaque
Wall
plaque
There is a plaque mounted on the wall of the choir vestry which reads:
ST MARY AND ALL SAINTS BINGHAM COMMITTEE. The Chancel of this Church was restored in 1846 by the Rev R.Miles, Rector. |
Exterior
 Bishop
figure Bishop
figure(as seen from the ground) |
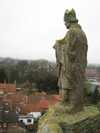 The back of the The back of thesame figure from the parapet |
 Priest figure Priest figureon north-west corner |
Figures on Tower Parapet
There are four pinnacles on the tower parapet, one on each corner. Two are just decorated pinnacles, but the other two are human figures, one (on the south-west corner) a bishop and one (on the north-west) a priest. There was once a theory that there had originally been four bishops, but this seems to be without foundation. By the end of the 19th Century it had been decided to restore the figures. By then they were headless, and unrecognizable from the ground. But writing in the parish magazine of October 1901, the rector, the Rev Percy Droosten, described how they had been examined closely and it had been found that one was a bishop blessing the town, and the other a priest praying for it. The figures were replaced soon after, again as a bishop and priest presiding over Bingham in blessing and prayer.
According to Harry Gill, writing in 1912, replacing of the figures had taken place recently. The new bishop was carved in the likeness of Bishop Wordsworth of Lincoln. The new priest figure was modelled on the Rev Percy Droosten.
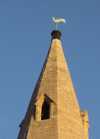 The top of the The top of thespire, and weathercock |
Weathercock
The weathercock was taken down for restoration and repainting at the same time as the bells were rehung and other remedial work was done on the tower in 1922. During this time children from the Church School were brought into the churchyard. Until recently there were a number of older residents of the town who could truthfully state that they had jumped over the weathercock that is on the top of Bingham Church spire!
 The west door The west door |
 Detail
of the carving Detail
of the carvingover the door |
West Door
There is a small west door in the tower. Over the door is carved in the wood of the frame:
| I B R L 1729 |
IB and RL are the initials of the churchwardens in the year 1729, John Bradshaw and Richard Ludlow.
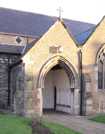 The
porch The
porchfrom outside |
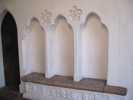 Seats
in the porch Seats
in the porch |
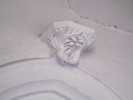 Empty
ledge Empty
ledgeover the door |
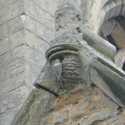 Carving
of a Carving
of ahouse-martin’s nest |
South Porch
The porch of Bingham Church is perhaps the largest in the diocese, at least relative to the size of the church itself. It was built at the same time as the room that is now the choir vestry, some time in the 14th Century. It has been used in the past for receiving tithes, and almost certainly for other commercial purposes as well as probably for weddings.
There are three seats inside the porch, and over the main door there is a ledge which presumably once carried the figure of a saint. There is also an extra door which leads into what is now the choir vestry, and was presumably used when the vestry was a school-room.
Over the arch on the outside of the porch is a carving of a house martin at its nest. The current carving dates from the 19th Century restorations, but it is not known whether anything similar preceded it.
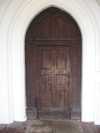 South
Door
South
Door
The south door, inside the porch, forms the main entrance to the church, and incorporates a smaller wicket door. It is of (restored) medieval workmanship.
There are two large holes in the masonry inside the door. These probably once accommodated a beam which could be suspended between them to secure the door from the inside.
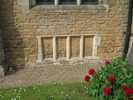 Blocked
Openings
Blocked
Openings
Just to the east of the main entrance, on the outside of the wall of the choir vestry, is a set of four low-level blocked openings. (There is nothing obvious corresponding to them on the interior wall.) These are set far too near the ground ever to have been windows, and are much too small to be doorways. One suggestion is that they may have been the openings to a charnel house in medieval times. The location here could, though, be Victorian. (The wall appears to have been rebuilt. An 18th Century drawing shows an unidentified rectangular feature above this window, and this (whatever it was) might possibly have been relocated.)
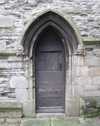 Priest’s
Door
Priest’s
Door
There is a priest’s door in the south of the chancel, probably dating from when the chancel was built in the 14th Century. Although it can still be opened, it is now difficult to use since the choir stalls were put in in the early 20th Century.
It has a particularly fine pair of carved heads at the terminals of the drip hood.



