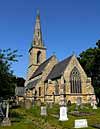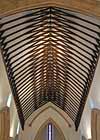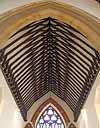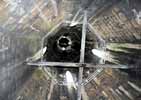For this church:    |
|
 The old chapel The old chapel |
An earlier church is known to have existed and it appears to be a reasonable hypothesis that it occupied the same approximate site as the present building.
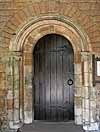 South doorway South doorway |
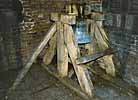 The bellframe prior The bellframe priorto 2012 |
From the earlier chapel appear to have survived the south doorway, which is Transitional in form, c.1180-1200; the mid-18th century bell; the late medieval bellframe dated by dendrochronology to 1447; and some interior items of furnishing including a 17th-century font.
The north-west window of the chancel may also retain some medieval tracery, though heavily restored.
Technical Summary
Timbers and roofs
Bellframe
Small timber bellframe of Elphick 'K' form, Pickford Group 3.D variant (with straight braces and minor later modifications); dated by dendrochronology to 1447. Probably a transfer from the earlier chapel. The report on the dendrochronological analysis of the bellframe timbers is available for download.
Scheduled for preservation Grade 1.
Walls
| NAVE | CHANCEL | TOWER | |
| Plaster covering & date | All plastered and painted C19th and later | All plastered and painted C19th and later | All plastered and painted C19th and later |
| Potential for wall paintings | No visible evidence. Hidden stencil work a possibility. | No visible evidence. Hidden stencil work a possibility. | No visible evidence. |
Excavations and potential for survival of below-ground archaeology
There have been no known archaeological excavations.
The fabric of the building dates entirely from a rebuilding of 1849-51, with the addition of a spire in 1871, although it may sit on the site of predecessors. It is expected that below-ground stratigraphy will be very heavily disturbed throughout, although remnants of medieval and post-medieval deposits may remain at depth. The upstanding fabric is largely mid-Victorian but with the reuse of a late C12th south doorway and possibly part of a north chancel window; a few fittings have been retained from the earlier chapel and the bellframe dates from 1547.
The churchyard is rectangular with the church offset to the south-west. Marked burials are present on all sides with the majority on the east. The building fronts a road only on the west side.
The overall potential for the survival of below-ground archaeology in the churchyard, is considered to be MODERATE-UNKNOWN, comprising burials and much evidence of rebuilding in the C19th, but possibly with evidence of earlier churches if their footprint differs from the present building. Below the present interior floors of the rebuilt church it is considered to be LOW-MODERATE, again depending on where the earlier buildings stood. The standing fabric of the church is largely mid-C19th rebuilding and the potential for surviving medieval archaeology in the standing fabric of nave and chancel is considered to be LOW with the exception of the south doorway, chancel north-west window, and bellframe.
Exterior: Burial numbers expected to be average with early burials around the south side. Possible evidence of earlier churches.
Interior: Stratigraphy under the church is likely to be very heavily disturbed mid-C19th building layers but with the possibility of some survival of medieval deposits beneath.


