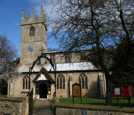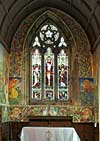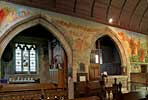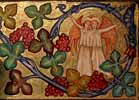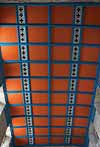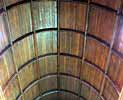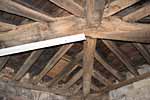For this church:    |
|
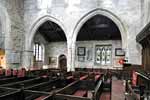 The north arcade The north arcadelooking north-west |
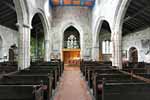 The arcades The arcades looking west |
The nave appears originally to have been constructed from rubble stone, witnessed by remnants to the east and west of the internal arcades. The spandrels of the arcades now contains dressed, coursed blocks, possibly of the 14th century, with a later clerestory above, also constructed of coursed blocks. The aisles are both of two bays but the south aisle extends for a third bay alongside the tower; the arcades appear, in origin at least, to be of the 13th century though the north is double chamfered and the piers indicate they are 15th century Perpendicular. Both have clearly been cut into earlier side walls and it appears that there has been more than one phase of rebuilding. Aisle fenestration is a mixture of 13th and 15th century work with 19th century restoration, the south side has uniformly 'Y-bar' intersecting tracery.
 Traces of red Traces of red paint on pier |
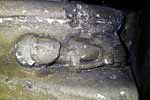 Recumbent figure Recumbent figure dressed in a tunic |
On the aisle piers, especially the north side, there are traces of red ochre pigment from a medieval scheme of painting. On the south side, below the central aisle pier on the east, is a recumbent figure, dressed in a tunic, perhaps a deceased medieval mason; on the west side is a strange device comprising an irregular arched feature with decoration on one side, within which is an unusual foliate ornament. Above the arcades on the north side of the north aisle is a fragment of moulding, possibly 13th century.
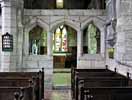 South aisle screen South aisle screen |
The east end of the south aisle retains a stone parclose screen separating aisle from south chancel chapel. It contains three bays, the central bay being a doorway through to the chapel, the other two acting as windows. The date of this screen is evidently 15th century. There is a single arch into the north chancel chapel from the north aisle and a fireplace in the north-east corner.
The roof of the nave is concealed above 19th century panelling but that of the two aisles contains some 15th century work, though much restored in 1874-5.
The south aisle was reportedly taken down and rebuilt on new foundation in the 1874-5 restoration and gauging from the uniform appearance of the masonry, along with the restored windows and buttresses, this may well have been the case.
Chancel
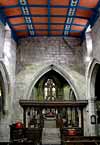 The chancel arch The chancel arch |
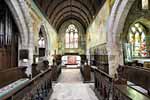 The chancel The chancel looking east |
The chancel arch is 13th century. The east wall of the nave that contains the arch is complex, having a central section of dressed blocks perhaps with a blocked doorway above. To the sides, especially the north, is rougher dressed stone with a small amount of counterpitched rubble work. At high level is an irregular former roof line.
The chancel has two bays into the north chapel and one to the south, both perhaps 13th century.
The east window is of 1874-5 in Decorated style.
The Traquair Murals
Throughout the chancel is mural decoration by Phoebe Anna Traquair, a key painter in the Scottish Arts and Crafts movement and only one of two schemes she undertook in England. The decoration was executed in 1904-5 as a commission by Lady D'Arcy Godolphin Osborne to celebrate the safe return from the Boer War of her son, Captain Joseph Frederick Laycock. A plaque on the north arcade reads:
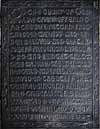
TO THE GLORY OF GOD |
The paintings were damaged and some destroyed during the 1960s and were partially recreated in 1996 using a modern idiom by Hirst Conservation.
The mural on the east wall depicts two figures, the Madonna and the Angel of the Annunciation. The Tree of Knowledge of Good and Evil with the serpent entwined runs around the east window and above the Madonna; the Tree of Life is on the other side of the window and above the angel. The mural on the north wall of the chancel shows a group of people bringing offerings to the Divine Child. Some of the donor's children were used as models for this section. Between the arches of the north arcade is the Angel Choir, portraying members of the church choir in 1905.
The two subjects of the south wall are Christ in the Garden of Gethsemane with the sleeping disciples and the Institution of the Eucharist at the Last Supper. Lady D'Arcy Godolphin Osbourne herself appears looking down from the foliage at the Last Supper. The west wall mural above the chancel arch depicts, on the left-hand side a kneeling figure receiving a lantern and on the right-hand side an angel offering a heart.
Tower
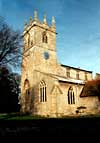 The tower from The tower fromthe south-west |
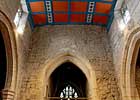 The tower arch The tower arch |
The west tower is of two stages but of multiple stratigraphy. The lower west wall externally contains very large blocks of rough dressed stone and the quoins are irregular; this may possibly be pre-Conquest work. At higher level the fabric is of rough coursed rubble with a crude, apparently 12th century, window in the west face and a round-headed opening from the later stair on the south side. The top stage is 15th century Perpendicular. Internally the tower arch is 15th century but the wall surrounding comprises large, rough coursed blocks at low level, coursed rubblework at intermediate level, and higher has a complexity of fabric with what appear to be quoins set inside the true tower quoins and a former roof line above.
Internally the upper floors of the tower are accessed via a post-Norman newel stair positioned in the western extension of the south aisle. This leads to a round-headed opening in the south wall and the first floor chamber. The clock is located on a gallery floor between the first floor and belfry and is accessed from a ladder that then leads to the belfry stage.
Porch
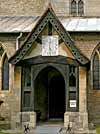 South porch South porch |
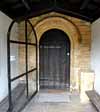 South doorway South doorwayand stoup |
The south porch was rebuilt in the 19th century but contains within it a 12th century south doorway leading into the south aisle and a medieval holy water stoup positioned on the east side of the doorway. There is a sundial on the exterior of the porch with the inscription 'Our days on the Earth are as a season'.
Medieval Cross Slab
 |
 |
Slab in floor under the tower, in an area now used as a kitchen. Incised design on rectangular slab; straight-arm cross with fleur-de-lys terminals and ‘ihc’ monogram at centre, rising from step/pedestal base. Marginal inscription, in two lines around the head, in large Lombardic letters, worn away on lower parts. An article in the Transactions of the Thoroton Society XIII (1909) describes the ‘There is a monumental slab on the floor of the belfry to a former rector of Clayworth (but bearing no surname), with the date 1448. The late Bishop Trollope (Suffragan of Lincoln), a keen and learned archaeologist himself, deciphered the inscription as "Hic jacet Joannes - quondam Rector istius Ecclesiae cujus animz propitietur Deus-die mensis Maim XXVIII A.D. nostri MCCCCXLVIII." The slab, unprotected by any covering, is set directly in front of a toilet door, and is in need of protection.
Description and drawing of the cross slab courtesy of Peter Ryder.
Technical Summary
Timbers and roofs
Bellframe
Cast iron and steel bellframe: lower frame is a Pickford Group 8.3.C, girders, 'H' frame, mounted on beams and braced at the top; upper frame, for two bells, is a Pickford Group 8.3.A.
Not scheduled for preservation Grade 5.
Walls
| NAVE | CHANCEL | TOWER | |
| Plaster covering & date | Not plastered or painted, open stonework. | Plastered and painted, 1904-5, 1960s, and 1999. | Not plastered, open stonework except for early C21st toilet. |
| Potential for wall paintings | Some traces of red ochre on aisle arcades, especially the north. | Extensively covered with mural paintings by Phoebe Traquair 1904-5 and Hirst Conservation 1999. Earlier painting possible below. | None. |
Excavations and potential for survival of below-ground archaeology
No known archaeological excavations have been undertaken, though monitoring of the construction of the toilet in the base of the tower, and new drainage in the churchyard in 2017, was carried out.
The fabric dates principally from the C12th to the C15th with a major restoration in 1874-5. Some pre-Conquest work is possible, especially in the lowermost parts of the tower, perhaps the vestigial nave side walls (pre-aisle arcades), and a small section of counterpitched rubble work to the north of the chancel arch. C12th work is most evident in the lower stage of the tower and in the ex-situ south doorway. There is complex stratigraphy in the standing fabric of the internal nave west and east walls and the aisle arcades have puzzling arrangements. There is a single medieval cross slab at the west end of the nave.
The churchyard is broadly triangular in shape with the church positioned roughly towards the south side; there are burials on all sides. A later extension exists, detached from the churchyard to the north-east.
The overall potential for the survival of below-ground archaeology in the churchyard is considered to be HIGH-VERY HIGH comprising medieval construction evidence, burials, and landscaping. Below the present interior floors of the church it is considered to be HIGH-VERY HIGH comprising possible pre-Conquest and medieval-C19th stratigraphy with post-medieval burials. The archaeology of the upstanding fabric throughout is medieval and its archaeological potential is HIGH-VERY HIGH.
Exterior: Burial numbers expected to be average.
Interior: Stratigraphy under the entire building is likely to be medieval with later layers and restoration evidence. In the body of the church the stratigraphy is likely to be punctuated by medieval and post-medieval burials.


