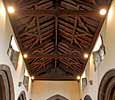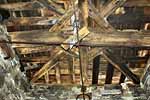For this church:    |
|
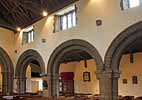 North arcade North arcade |
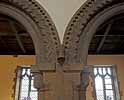 Detail of arcade Detail of arcade |
This is the oldest part of church, probably incorporating fragments of an earlier building, and dates approximately to the mid 12th century. It was restored in 1890.
There is very fine Norman zigzag chevron ornamentation is on the westernmost arches, similar to that found at nearby South Scarle.
At the east end of the North Aisle is a monument to Francis Meering who died in 1573.
South Aisle
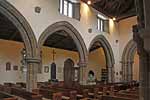 The south arcade The south arcade |
The south arcade is a good example of Early English work, c1250.
Nave
nave looking west |
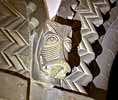 Carving of a monster Carving of a monster on the north arcade |
Large clerestoried Norman-Early English Nave. The weather moulding of the medieval roof, which was once of a different pitch to the present one, can be seen on the west wall above the tower arch. Its height has clearly been altered several times as brackets for a later roof still survive below the clerestory. The clerestory was added in the 15th century.
On the north side of the nave can be found a gruesome carving of a monster swallowing a man, still retaining traces of blue paint.
Chancel
 The chancel The chancel looking east |
 Recess in the Recess in thenorth wall |
Dates from the 14th century. On the north side by the altar is an ogee-headed recess, sometimes thought to be an Easter Sepulchre but is in fact a blocked up doorway which once led to a vestry or chapel.
On the south side of the sanctuary is to be found a low transom window dating from the 14th century and at one stage this had a shutter affixed. It is believed that the purpose of this window was to allow people with infectious diseases receive Communion or make their confessions without needing to enter the church and place the priest or their fellow parishioners at unnecessary risk of infection.
Mass Dials
 Mass dials on a south Mass dials on a southwall buttress |
Crude examples of early Mass dials, similar to sundials but used to denote the time of services can be found on the south-facing exterior of the chancel and also, unusually, just inside the south door. These are similar to sundials but were used to denote the times of services.
Tower
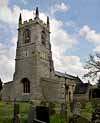 The tower from The tower fromthe south-west |
The two lower stages of the tower are Early English, the upper stage was clearly the former belfry; the top stage, the present belfry, is Perpendicular with 15th century pinnacles.
Technical Summary
Timbers and roofs
Bellframe
Bellframe: cast-iron, 1954 by Taylors of Loughborough, Pickford Group 8.3.B, cast-iron pedestals mounted on steel girders, with side sections of 'X' braces
Not scheduled for preservation Grade 5.
Walls
| NAVE | CHANCEL | TOWER | |
| Plaster covering & date | All plastered and painted C19th/20th. | All plastered and painted C19th/20th. | All plastered and painted C19th/20th. |
| Potential for wall paintings | No evidence visible. Unknown potential. Romanesque monster carving on north aisle has clear traces of blue paint on the man's face inside. | No evidence visible, Unknown potential. | Unlikely |
Excavations and potential for survival of below-ground archaeology
No known archaeological excavations have been undertaken.
The fabric dates principally from the C12th to the C15th with some later restoration. There were restorations in 1886 and 1890. The majority of the medieval fabric remains intact and the Romanesque north aisle arcade, whilst probably partially restored, is impressive. The tower roof is largely intact from the C15th with impressive timbers; the roofs in the body of the church are all C19th replacements.
The churchyard is trapezoidal in shape, with an extension to the N.E.. The church is positioned to the east of the churchyard. There are burials on all sides except the east.
The overall potential for the survival of below-ground archaeology in the churchyard is considered to be HIGH-VERY HIGH comprising medieval construction evidence, perhaps structural features, burials, and landscaping. Below the present interior floors of the church it is considered to be HIGH-VERY HIGH comprising medieval-C19th stratigraphy with post-medieval burials. The archaeology of the upstanding fabric throughout is medieval and its archaeological potential is HIGH-VERY HIGH.
Exterior:Burial numbers expected to be average.
Interior: Stratigraphy under the entire building is likely to be medieval with later layers and restoration evidence. In the body of the church the stratigraphy is likely to be punctuated by medieval and post-medieval burials.



