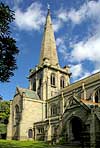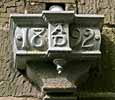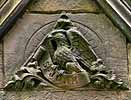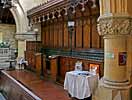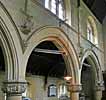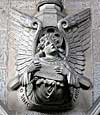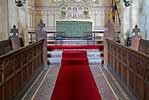For this church:    |
Colston Bassett St John the DivineArchaeology
The perpendicular church, built cruciform in shape with the altar to the east, is a Grade II listed building and constructed of high quality ashlar stone. The lower three courses of stone work is hand cut with the remaining build of hand finished uniform blocks. The outer aspect of both aisles has a similar appearance. All walls are buttressed, some with angled buttresses and each aisle outer wall has two buttresses. There are identical external doorways in the west walls of both the north and south transepts; the latter doorway provides access to the vestry. The spire is central to the crossing and contemporary with the building. A lightning conductor from the spire is attached to the south side of the vestry wall to earth. The angle buttressed tower houses the bell chamber with two open hooded decorated apertures fitted with sounding/weather boards on each side, the tower corners are decorated by short pinnacles with two gargoyles to each wall. The hexagonal spire is adorned with three short vertical ventilators with small pitched tops, and the spire is crowned with a copper weathercock which also acts as the upper terminal to the lightning conductor.
All roofs of the church are weatherproofed with blue slate tiles and red clay ridges. Short pinnacles decorate all of the buttresses surrounding the church. Below the east end of the building is the entrance to an unused cellar or boiler room, it is accessed from the outside by walled stone steps and a wooden door beyond a stone arch. The pinnacles to the south arm of the crossing serve as chimney to the boiler room. The tower has plastic down pipes to drain the rain water, the rain water down pipes from the eves of the lower roofs are cast iron with cast gullies dated 1892 AD. The porch was built with the church in identical style and has angled buttressed corners. The church is entered through a hooded arch to the main door beyond, on either side of the porch interior there are two stone thrall seats. The floor is paved with flagstones. Sitting above the apexed entrance is a section of a crest related to the Knowles family, below sits a string course with a simple toothed decoration, all topped with a poppy head on the ridge. The entrance is lit by a modern baulk head lamp and the interior houses a metal lamp, glazed and of a design is in keeping with the age of the building. A double door constructed of narrow oak planking on a heavy frame with mock wrought iron fittings leads into the church.
On entering the church nave, in the west wall sits the ornate boxed family pew, with button backed leather upholstery. The rear panelling and concaved roof over the seating is richly carved oak matching the front panelling of the box which has a double gate for access. The pew is illuminated by two electric lamps converted from oil, each standing on metal tubes, by design they appear to be original with the building. The nave has two aisles separated from the centre by a treble hooded arch arcade, the columns with richly foliated capitals sit on octagonal bases. The nave roof is trussed rafter with four trusses extending down on long pillars to sit on carved stone corbels depicting angels. The aisle roofs are rafters sitting on outer wall plates and two corbels, the inner roof side sitting on supporting corbels. The clerestory windows are directly above the arcade arches. Illumination is by converted hanging oil lamps of the original building. The windows to each aisle are two short triple lancet with trefoil decoration.
The chancel is accessed by three stone steps up through the chancel arch which has low carved oak panels either side which define the chancel from the nave, a long red carpet leads to the altar. To the right of the altar steps is the pulpit. The ornate south wall close to the altar has a built-in piscina and two stone resting shelves for communion. A British Legion Flag and staff is attached to the wall above. The floors throughout are decorated Victorian quarry tiles of various patterns. To the north side of the chancel is a carved oak screen with upper glazing separating the chancel from the north chapel. The chancel roof is constructed similar to main church roof. The vestry in the south transept consists of a robing room and minister's office. It is accessed from the door at the end of the south aisle or an outside oak door fitted with wrought iron fittings. There are two lancet windows for natural light. The north transept is accessed through a curtain and wrought iron gated doorway, to the right of which is a long cushioned seat by the carved wooden partition separated from the chancel. |


