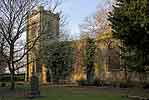 Colwick Colwick
Old Church
Archaeology
In 1977, this church was included in a survey or ruined and redundant churches
in Nottinghamshire when the following detailed description was made:
Earliest fabric 15th century is the Chancel arch. No other work of this period
survives.
Surviving fabric – nave, chancel, tower and vestry on the north side
of the chancel. The roof of the church has fallen and the walls and tower are
in poor condition.
Architectural description
Chancel 11.65m by 6.50m
The chancel is built in iron-rich variable sandstone in coursed rubble construction
faced with fine grey sandstone ashlar. The walls stand on a plain chamfered
plinth. The south has one round-headed window with some remaining iron saddle
bars and a stepped and chamfered frame. On the inside the wall is recessed
for funerary monuments. A crack in the masonry defines the junction between
the mid-16th century wall of the chancel and the rebuilding of 1684.
The east wall has one window, originally round-headed but replaced c1815
by a neogothic painted window. The tracery has been removed but was photographed
before removal. To the south of the window is an alcove for a monument. The
east gable has now collapsed.
The north wall originally had a round-headed window opposite that in the south
wall but this was blocked when the vestry was added. At the junction of the
vestry and the chancel is a block of stone with an inscription reading B 1873.
The chancel arch is of friable grey sandstone with coursed iron-rich sandstone
rubble above. A building line in the rubble shows where the roof level was
raised in the mid-16th century. The arch has chamfered voussoirs and is supported
by two hollow chamfered semi-octagonal corbels. The arch is in poor condition
and is supported by several iron clamps.
The vestry 4.55m by 4.30m
The vestry and organ chamber are built of brick faced with medium yellow sandstone.
It has a chamfered plinth and two round headed windows (modelled on the chancel
windows) in the north and west walls. In the south-west corner of the vestry
is the flue from a small stove. The vestry arch is of brick and is designed
to match the chancel arch. A photograph shows the arch plastered and
painted whilst the organ acts as a vestry screen.
The nave 12.70m by 8.00m
The nave is built of friable grey, yellow and red sandstone ashlar internally
and externally. The south wall of the nave is supported at the west end by
a three story buttress. There are two three-light windows with four-centred
heads. Both have transoms and the remains of saddle bars. The west window has
lost the lower parts of its mullions and the east window has lost one mullion.
Both windows have stepped and hollow chamfered mouldings and rolled hood moulds.
At the eaves is a chamfered string course and the remains of a crenellated
parapet. At the west end inside the nave are slots for supporting a gallery.
Both the north and south walls of the nave abut the chancel arch.
The north wall of the nave has two three-light windows of the same design
as those in the south wall. The north door has rolled and stepped mouldings
with a rolled and hollow chamfered hood mould. The base of the north wall is
set a chamfered plinth and the west corner is supported by a three storey buttress.
A chamfered string course runs along the eaves and above are the remains of
a crenellated parapet. Another north door with a four-centred head and which
was blocked in 1684 is visible on the inside of the north wall. The outside
of the north wall was refaced when the door was blocked. At the west end are
slots for supporting a gallery.
The west wall is supported at the north and south ends by three-storey buttresses.
A round-headed arch was cut through the wall of the tower. Slots for a gallery
covering the upper parts of the arch are still visible along the inside of
the wall. A photograph shows the gallery in position.
The tower 5.2m by 5.1m by 16.3m
The tower is built of iron-rich variable coursed and stone rubble faced with
fine grey sandstone ashlar. At each corner are setback buttresses. The tower
is on a chamfered plinth with a chamfered string course that joins the nave
string course. Another chamfered string course is at the roof level and the
tower is completed by battlements, the corner buttresses projecting beyond
the roof line into these crenellations.
On each face of the tower are round-headed belfry windows with some louvres
remaining. On the west side there is also a lower storey round-headed window
with saddle bars. In the internal south-east corner is a spiral staircase with
square headed doors and two loopholes. The floors, bell frame and roof have
collapsed.
The roof of the choir together with its gilt ornaments, stone floor of the
chancel and the tracery of the east window were removed in 1949 for safe-keeping.
The whereabouts of other church fittings is unknown.
| 


 Sketch
of masons’
Sketch
of masons’





