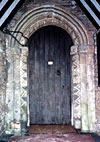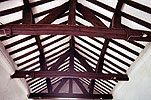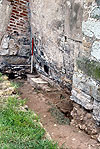 Cottam Cottam
Holy Trinity
Archaeology
The building comprises a single cell with nave and chancel under one roof, with a south porch. The porch appears to have been added in one of the 19th century restorations.
 12th Century 12th Century
doorway |
The south wall comprises three windows, from west to east they are a pair of restored cusped head double lancets, a pair of restored trefoil headed double lancets, and an original single 13th century lancet. To the east there is a heavy buttress of 13th or early 14th century style. Towards the west end there is a single doorway of 12th century date, with two orders, deep zigzag, a dogtooth band, and square scallop capitals. The outer order has roll-moulded head and colonettes, with square scallop capitals with wavy bands. The wall comprises a complex mixture of fabric with very large blocks of random rubble in the centre and similar block forming a course below the central and eastern windows. The remainder is formed from smaller, more conventional, random rubble. The larger blocks may represent an earlier phase of the building.
The east wall has a single, central, triple light window of 19th century date, set into a uniform structure of coursed rubble work. The wall has probably been rebuilt in the post-medieval period, although the lower quoins comprise unusually large blocks and appear earlier.
The north wall is windowless and contains a large buttress to the east end, probably of the 13th century. A large diagonal buttress, partly of brick, supports the wall towards the west end and lies adjacent to a former adjunct building, now demolished, probably a boiler house. The wall construction is similar to the south side in that there is a line of large rubble blocks towards the lower quarter, clearly defining a phase change; below these blocks the fabric is of rough coursed rubble work, and above it is the same, but comprises smaller, neater rubble blocks.
The west wall was, according to documentary sources, rebuilt in 1794. It contains a single, two-light window of 19th century date, set in a uniform rough coursed rubble fabric. However, the lowermost courses appear to contain larger blocks and may be original medieval work; the upper gable is much neater work than the majority of the wall. It is conceivable that the only work undertaken in 1794 was the rebuilding of the upper part of the gable. The gable is surmounted by an ashlar bellcote for one bell, from 1890.
The interior of the building has now been converted into a private dwelling. Prior to its conversion the walls were all plain limewashed, and a small section of painted plaster sat on the north wall, opposite the entrance door inscribed ‘7 2 7 B S 1794’.
The roof is a 16th century king post roof with arched braces and struts to clasp purlins. There are three tie beams, two of which have Classical mouldings.
Technical summary
Timbers and roofss
| |
NAVE |
CHANCEL |
TOWER |
| Main |
 King post roof with arched braces and struts to clasp purlins. There are three tie beams, two of which have Classical mouldings. All 16th century. King post roof with arched braces and struts to clasp purlins. There are three tie beams, two of which have Classical mouldings. All 16th century. |
King post roof with arched braces and struts to clasp purlins. There are three tie beams, two of which have Classical mouldings. 16th century. |
n/a. Exterior bell turret of c.1890 on west gable. |
| S.Aisle |
n/a |
n/a |
|
| N.Aisle |
n/a |
|
|
| Other principal |
|
|
|
| Other timbers |
|
|
|
Bellframe
A western bellcote of stone was constructed in 1890. Elphick type 'A'; Pickford Group 9.A.
Not scheduled for preservation Grade 5.
Walls
| |
NAVE |
CHANCEL |
TOWER |
| Plaster covering & date |
Formerly plastered and limewashed, at least 18th century and probably earlier. |
Formerly plastered and limewashed, at least 18th century and probably earlier. |
n/a |
| Potential for wall paintings |
Possible; an 18th century painted plaster plaque exists(ed) on the north wall |
Possible - a continuation from the nave, though the east wall may be later. |
n/a |
Excavations and potential for survival of below-ground archaeology
 1990 excavations 1990 excavations
on the north side
of the church |
 1990 excavations 1990 excavations
on the west side
of the church |
In May 1990 excavations were undertaken around the perimeter of the church in order to install drainage. The depth of the excavation varied from approximately 0.25m to 0.5 m. depending on the slope and depth of soil against the wall. To the east side the present wall was observed to spring from a shallow plinth comprising large blocks of rubble stone, otherwise the single sand-loam deposit was clear of features. The single sandy-loam deposit was also observed to the south and north sides, but here the plinth was much wider and comprised large to megalithic blocks of rough-dressed stone. At the west end the same plinth construction was evident but in addition there was rough rubble work further to the west, cut by the sandy-loam deposit, possibly representing an additional structure onto the west end. The nature of the excavations allowed little time for professional recording and much evidence was lost.
The fabric dates mainly from the 12th and 13th centuries with areas of later work and mid-late Victorian restoration. The west wall may have been rebuilt entirely in 1794. It is expected that below-ground stratigraphy will be heavily disturbed in the west area of the nave and disturbed elsewhere due to Victorian and modern restorations. Medieval stratigraphy may survive at depth.
The standing fabric is mainly 12th and 13th centuries with the exception of the whole or part of the west wall, the south porch, and the bellcote, which are post-medieval. The Norman south doorway to the nave is the earliest datable feature.
The churchyard is approximately square, with the church positioned towards the western end. Burials appear to be concentrated on the south-west and east sides, though some clearance of grave-markers has probably taken place. The churchyard is unusual in that it does not abut a road on any side.
The overall potential for the survival of below-ground archaeology in the churchyard, is considered to be MODERATE-HIGH, comprising mainly burials of all periods. Below the present interior floors of the recently restored nave and chancel it is considered to be MODERATE-HIGH. The standing fabric of the church is largely 12th and 13th centuries and the potential for surviving medieval archaeology in the standing fabric is considered to be VERY HIGH except for the west wall which is HIGH probably of 1794 but reusing earlier material.
Exterior: Burial numbers expected to be average; this has never been a large settlement.
Interior: Stratigraphy under the nave and chancel is likely to be disturbed mid-late C19th restoration layers and modern disturbance, but with the possibility of good survival of medieval deposits beneath.
|