 Elston Elston
Old Chapel
Archaeology
The building comprises a two celled chapel, the chancel shorter and slightly lower than the nave.
Nave
The south doorway, is round arched with slightly pointed inner order of zig-zag moulding, all of 12th century date. There is graffiti of 1717 on the door jamb. The walls are constructed primarily of coursed rubble with ashlar quoins. The south wall has a 2-light 14th century window to the east of the doorway; the north wall has a 2-light window of similar design and date and an altered single light window further east of uncertain date. The west wall contains two rectangular lights, evidently inserted when the interior gallery was built. Above the gallery and windows is a single, larger opening, once containing the bells.
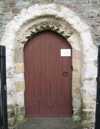 South doorway South doorway
|
 Graffiti on jamb Graffiti on jamb |
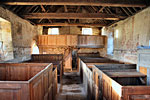 View of the interior View of the interior
looking west |
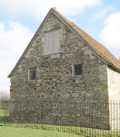 West wall West wall |
Chancel
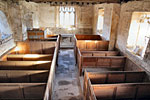 View of the interior View of the interior
looking east |
 External view of External view of
the chancel |
The chancel is of similar construction to the nave, with no chancel arch to divide the two cells but a slight narrowing of the interior walls. The south wall has a 2-light 14th century window similar to the nave, and the north wall contains a 2-light rectangular window, evidently of post-Reformation date. The east wall has a single 3-light window of 14th century date with the date 1577 above probably referring to a period of restoration.
Technical Summary
Timbers and roofs
| |
Nave |
Chancel |
Tower |
| Main |
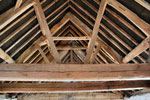
Six tie beams supporting raking struts to principal
rafters at edges and centre. Collars to principal rafters. Much replacement
and repaired timberwork but basically probably early 19th century or late
18th century. |
As nave. Single continuous roof. |
n/a |
| S.Aisle |
n/a |
n/a |
|
| N.Aisle |
n/a |
n/a |
|
| Other principal |
n/a |
|
|
| Other timbers |
West gallery, probably early 19th century. |
|
|
Bellframe
No bellframe. Bells hung simply in wall opening above west
gallery.
Walls
| |
Nave |
Chancel |
Tower |
| Plaster covering & date |
All plastered and limewashed. |
All plastered and limewashed. |
n/a |
| Potential for wall paintings |
There are wall paintings in evidence
throughout; some detailed sections and some fragments. Clearly multiperiod
with evidence of post-Reformation scrollwork and texts but possibly medieval
at the earliest phases. |
There are wall paintings in evidence
throughout; some detailed sections and some fragments. Clearly multiperiod
with evidence of post-Reformation scrollwork and texts but possibly medieval
at the earliest phases. |
n/a |
Excavations and potential for survival
of below-ground archaeology
No major archaeological excavations are known to have been
undertaken.
The fabric has evidential dating from the 12th to the 16th century
with 19th century refurbishment internally and late 20th century restoration. The building
is a simple 2-cell design and has a 18th/19th century roof largely intact with modern
repairs. There is evidence of 16th and 19th century restoration throughout with sympathetic
late 20th century restoration, but the body of the church remains substantially medieval
of the 12th-14th century. There is evidence of multiperiod wall painting.
There is no churchyard and no burials in evidence, though the
building sits within an irregularly shaped field, clearly demarking the original
ownership boundary. The church is offset into the west side of the field and
has further fields on the east, west, and north sides with the village of Elston
bounding to the south-west.
The overall potential for the survival
of below-ground archaeology in the immediate surrounds is considered to be UNKNOWN though possibly HIGH perhaps comprising medieval construction evidence, evidence of former
boundaries, possibly further buildings (if this chapel did form part of the
medieval hospital complex of Stoke), paths, and other landscaping. Below all
the present interior floors of the nave and chancel it is considered to be HIGH-VERY
HIGH comprising medieval-C19th stratigraphy and an unknown possibility
of burials. The archaeology
of the upstanding fabric throughout is largely medieval, with extant multiperiod
wall painting, and its archaeological potential is HIGH-VERY
HIGH.
Exterior: Largely unknown potential for further
buildings, possible burials, and boundary demarkation.
Interior: Stratigraphy under the nave and chancel is likely
to be medieval, with later layers and some C19th disturbance. In the body
of the church the stratigraphy may be punctuated by medieval burials but
this is unknown.
|