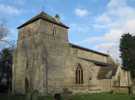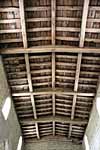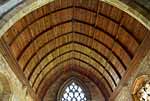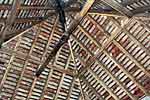For this church:    |
|
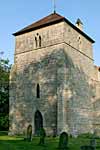 The tower from The tower fromthe south-west |
 The late-12th The late-12th century tower arch |
The earliest surviving part of the church is the tower, the lower stage of which is late Norman, dating from around the end of the 12th century. There also appears to be evidence of an earlier build, in the form of stonework at foundation level. The tower has angled buttresses and a pointed chamfered-arched west doorway, with a round inner arch and a wooden door, and a single chamfered and deep inner-splayed lancet window above. The pointed chamfered tower arch is also of the late-12th century, with chamfered imposts. The upper stage of the tower is separated from the lower by a string course, and dates from the 13th century. The belfry contains four pointed-arch openings, each with two arched lights separated by a shaft with a lozenge cut into the window heads of the east and west sides and a circle in the window heads of the north and south sides. Interestingly, there appears to be evidence in the east wall of the tower of an earlier and much higher roofline to the nave, so high that the east-facing belfry window must originally have opened into the nave. The tower has a pyramidal roof, which probably reproduces the shape of the late Saxon original, and a chimney opening for the former heating boiler is set into its southern side.
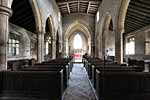 The nave, arcades and The nave, arcades and chancel arch looking east |
 Square recess and Square recess andarched tomb recess in the north aisle |
The nave, nave arcades, and double chamfered chancel arch also date from the 13th century. There are four bays with double chamfered arches supported on pillars composed of elegant quatrefoil piers with fillets and moulded capitals, standing on octagonal bases. The nave roof dates from the 17th century and the other roofs are 19th century.
The angled-buttressed north and south aisles date from the 13th century, with early 20th century restoration and buttresses. In the north wall of the north aisle there is a square recess and an arched 14th tomb recess above a cross slab decorated with a stylised cross (see below). The barely legible inscription on the wall behind is to Hugh de Normanton, who was appointed rector of Fledborough by Sir Nigel de Lisures and was instituted on 7 March 1287. He was succeeded as rector in 1318 by Thomas de Bugdene, but survived until 1344 ‘full of age and prebendaries’ according to Wilkinson.
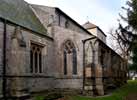 The north aisle from The north aisle fromthe north-east |
Also in the north wall of the north aisle there are three 14th century traceried windows with cusped lights under a flat arch, with hood moulds and label stops, and a pointed moulded arched doorway. The west wall of the north aisle contains a single arched three-light window with tracery, cusping, hood mould and label stops, and the east wall also has a single arched three-light traceried window with cusping, hood mould and label stops. Its central light is partially blocked with ashlar, with a corbel for a statue, and a canopy over, decorated with cusping and crocketed arches. These windows are also likely to date from the 14th century.
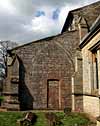 The east wall of The east wall ofthe south aisle |
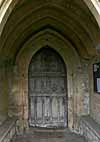 The south doorway The south doorway |
The east wall of the south aisle has a single blocked, pointed arcade arch and a blocked doorway, evidence for the location of Sir John Lisures’ chantry chapel of 1343, which is described below. As in the north wall of the north aisle, there are in the south wall of the south aisle three 14th century traceried windows, each with three cusped lights under a flat arch, with hood moulds and label stops. There is an arched doorway with hood mould and head label stops, and adjacent, the remains of a stoup. The south door, of oak, dates from the 16th century, and the west and north doors are slightly later. On the south wall there is also a piscina mounted on a pedestal with a foliate carved drain.
The clerestory also dates from the 14th century, with early 20th century restoration. It contains six arched two-light windows with tracery, cusping, hood moulds and label stops.
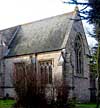 The chancel from The chancel fromthe south-east |
‘PETITION TO THE ARCHBISHOP
RE CHANCEL OF FLEDBOROUGH CHURCH
To the Most Reverend Father in God, Robert, by Divine Providence Lord Archbishop of York, Primate of England and Metropolitan.
The Humble Petition of the Minister, Churchwarden and Inhabitants of the Parish of Fledborough in the County of Nottingham
Humbly Sheweth
That the Chancel belonging to the Church of Fledborough aforesaid is a very ancient and large structure, the length of it being 44 feet and the breadth upwards of 18 feet. That several sums of Money have been expended by the present and former Ministers in repairing and upholding the said Chancel which has been done with great difficulty as it is very lofty and much exposed to the winds, and storms which frequently damage it. That the said Chancel is now much out of repair by the violence of the late high winds, a great part of the Roof was blown off and the Building otherwise greatly damaged and cannot be repaired but with great difficulty and expense.
That there is adjoining to the said Chancel on the south side thereof and open to the same a low building or Isle about half the length of the said Chancel and 14 feet wide supposed to be an ancient burying place and which now belongs to His Grace the Duke of Portland as Lord of the Manor of Fledborough aforesaid, which said Building or Aisle having been a long time useless and in a ruinous condition his Grace is willing to take down and at his own expense to rebuild the south wall of the said Chancel, which Chancel if contracted and reduced to about one third of its length and continued of the same breadth it now is would make the Chancel much warmer in winter for the Parishioners assembled therein, would still for the Celebration of Divine Services remain large enough, (there being but very few inhabitants in the said Parish) and make the church more warm and healthy for the Parishioners when assembled therein.
We therefore, your Grace’s Petitioners, do most humbly request that you will be pleased to take the Premisses into consideration and permit the said Chancel to be taken down, contracted and rebuilt in manner above said, and suffer the said low building or isle to be removed.’
The Easter Sepulchre
The original chancel also possessed an Easter Sepulchre, where the Sacrament would have been kept from Good Friday until Easter Sunday, when it would have been returned to the altar with considerable ceremony. As noted above, Sir Richard Bassett’s will declared that he was to be buried ‘at the north ende of the hy alter in the Church of Fledburgh, where the sepulchre is used to be sett of Good Fridays’ and his widow, Lady Elizabeth, willed that she was to be buried in the same place.
A notable example of an Easter Sepulchre survives at Hawton, near Newark, which shows at the bottom, Roman soldiers guarding Jesus’s Tomb, in the centre, Jesus climbing out of the Tomb, and at the top, the Ascension. The central section contains a recess where the Sacrament would have been kept.
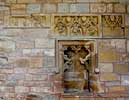 The Easter Sepulchre The Easter Sepulchre fragments |
two angels |
 Three sleeping soldiers Three sleeping soldiers |
 Two decorated Two decoratedogee arcades |
At Fledborough, a number of defaced fragments of the Easter Sepulchre are all that remain, one of which was found turned upside down and used as a doorstep at the back door of the rectory. The fragments are set into the eastern end of the north wall of the c.1890 chancel. One is the top portion of a sunk rectangular panel, showing the upper portion of the risen Lord with a halo or nimbus around his head, with His right hand raised in blessing and a staff in His left hand. He is attended by two angels, burning incense. The second is a sunk rectangular panel showing three soldiers seated and sleeping, beneath three crocketted ogee canopies, with two blank shields suspended by their straps in the intervening spandrels. The third is a further small panel with the remains of two decorated ogee arcades. There are three further small fragments high up in the wall. The remains of the Easter Sepulchre date from the first half of the 14th century, and thus it is likely that it was commissioned by Sir John Lisures, who founded the Chantry in 1343, or by his father.
Pearson’s 1857 plans for a new chancel included details of the extent of the original chancel, the line to which it had been reduced in 1764, and the position of the former vestry, which he recovered by excavation. It would seem likely that the south chancel aisle which he proposed would have corresponded with the chantry chapel of Sir John Lisures.
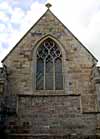 East window East window |
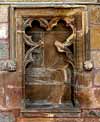 Piscina Piscina |
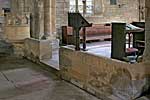 Chancel wall Chancel wall |
The c.1890 chancel is set on a plinth on its north and east sides, and is angle buttressed on the east end. The east window is 19th century, arched with three lights, with flowing tracery, hood mould and label stops. However, the other three windows in the chancel are reused from the original chancel. That in the north wall comprises a single light with tracery and cusping, under a flat arch with hood mould. Those in the south wall are similar, but of three lights. There is also a rectangular piscina in the north wall, with an inner traceried and cusped arch, hood mould and label stops. The chancel is separated from the nave by a low ashlar wall decorated with arched panels, which is joined to the pulpit. Both date from the late 19th century although there is evidence of reused stonework in the southern section of wall.
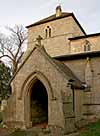 The south porch The south porch |
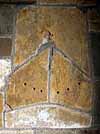 Mass dial in Mass dial in the south porch |
The diagonally buttressed south porch was rebuilt in 1912 and has a moulded arched entrance with hood mould and label stops.
A much older scratch sundial is built into the interior, on the west-facing wall.
Medieval Cross-slabs
 Cross-slab 1 Cross-slab 1 |
(1) Slab lying loose against the internal face of the west wall of the south aisle. A limestone slab, it is 1.90 m long and tapers from 0.515 m at the head to to 0.35 m at the foot; it is 0.12 m thick, with the carved design in high relief. This is a stone of exceptional quality; the design is both laid out and executed in an exemplary manner. The cross is a stylised development of the common bracelet form, with a slender straight-armed cross at its centre; each terminal is formed of a pair of four-lobed leaves overlain by a central five-lobed one. Five pairs of curving shoots with similar fleshy four-lobed leaves spring from the cross shaft, with fruit (bunches of grapes?) between them; the base is a conventional three-stepped calvary. In the upper angles of the slab are a pair of roundels, the left with concentric petalled rosettes and the right with an equal-armed cross. The base of the slab is partly broken away, and the foliage and fruit on the left side of the shaft have been badly damaged by erosion as has the left terminal of the head. The slab probably dates to the later 13th century; as a piece of the medieval sculptor’s art it is certainly one of the finest of such monuments in the North of England, and merits far wider recognition than it has received.
 Cross-slabs 2-4 Cross-slabs 2-4 |
(2) Rectangular slab set in recess in north wall of north aisle, at the rear of which there is an inscription:
HIC JACET HUGO |
Incised design, cross botonée with fleur-de-lys terminals and quatrefoil at centre, with smaller fleur-de-lys set diagonally, with moulded ring instead of lower terminal and (badly-laid out) pedestal base; the cross is clearly copied from a cross brass, and has such similarities to two South Yorkshire stones, that to William Eastfield d.1433 at Tickhill and that to Thomas Sheffield (d.1406) at Braithwell, that it may be the work of the same mason or possibly his apprentice.
(3) Top of a slab built into the internal face of the north wall of the sanctuary (rebuilt in the 19th century). Relief design, neatly cut. Cross of four broken circles with pointed buds.
(4) Slab lying in churchyard, 2 m south of the south wall of the south aisle, the second bay from the east; design in high relief, but much decayed. Round-leaf bracelet cross with eight-fold chip-carved panels at centre (the ‘Finningley centre’). The cross head is set well short of the top of the stone as if to leave space for an inscription or some other motif, but the surface is so decayed that it is difficult to tell if there was anything here.
1. Rev. A Du Boulay Hill, Excursion 1907: Fledborough church, Transactions of the Thoroton Society, 11 (1907), available online at http://www.nottshistory.org.uk/articles/tts/tts1907/summer/fledborough1.htm
Descriptions and drawings of the cross slabs courtesy of Peter Ryder.
Timbers and roofs
Bellframe
Wooden frame with two bays, positioned in the centre of the belfry floor: Elphick 'V' form, Pickford Group 6.B, dated by dendrochronology to 1649. It is unusual in having curved braces rather the usual straight type. The report on the dendrochronological analysis of the bellframe timbers is available for download.
Scheduled for preservation Grade 2.
Walls
| NAVE | CHANCEL | TOWER | |
| Plaster covering & date | Open stonework, no covering | Open stonework, no covering | Interior walls rendered |
| Potential for wall paintings | No evidence of paint. | No paint. Rebuilt c.1890. | Unlikely. |
Excavations and potential for survival of below-ground archaeology
No known archaeological excavations have been undertaken.
The fabric dates principally from the C12th to the C15th with alterations in the C17th, C18th, and restorations c.1890 and 1912. The chancel was rebuilt c.1890 and the south porch was rebuilt in 1912. The majority of the core medieval fabric remains intact. The earliest evidence is from the late C12th in the base of the west tower. The bellframe is unusual in having curved braces and dates from 1649; the roofs in the body of the church are mainly C19th replacements but the nave appears to be C17th in form. There is a number of medieval cross slabs, one of high significance, and some other reused sections of fabric, including the remains of an Easter Sepulchre, in the present structure. The glass is a mixture of C19th and C14th but there are two fragments of the C12th in the chancel.
The churchyard is rectangular in shape with the church is positioned roughly centrally in the churchyard. There are burials on all sides.
The overall potential for the survival of below-ground archaeology in the churchyard is considered to be HIGH-VERY HIGH comprising medieval construction evidence, burials, and landscaping, with evidence of the former chantry chapel to the south of the chancel and also evidence for the rebuilding of the chancel in c.1890. Below the present interior floors of the church it is considered to be HIGH-VERY HIGH comprising medieval-C19th stratigraphy with post-medieval burials. The archaeology of the upstanding fabric throughout is medieval and its archaeological potential is HIGH-VERY HIGH.
Exterior:Burial numbers expected to be average or below average as the population was evidently always low.
Interior:Stratigraphy under the entire building is likely to be medieval with later layers and restoration evidence. In the body of the church the stratigraphy is likely to be punctuated by medieval and post-medieval burials.


