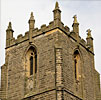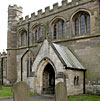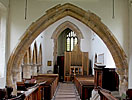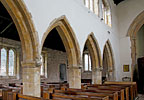For this church:    |
|
 Detail of upper Detail of upperstage of tower |
 North porch and North porch andstair turret |
The impressive, three-stage 14th century tower has battlements and eight pinnacles. The angle buttresses on the tower rise to diagonal buttresses. There are two gargoyles to each side.
The tall rood stair turret is medieval. There is, however, no rood loft.
The gabled north porch was rebuilt during the 1855 restoration.
Significant interior features

 Low double-chamfered 13th century chancel arch, the inner chamfer supported on capitals decorated with nailhead, in turn supported on decorative corbels
Low double-chamfered 13th century chancel arch, the inner chamfer supported on capitals decorated with nailhead, in turn supported on decorative corbelsMedieval Cross Slabs
 (1) Tapered slab in north-east corner of nave floor. Incised design, cross of four broken circles with circle at centre and broad triangular buds, base missing. 12th century.
(1) Tapered slab in north-east corner of nave floor. Incised design, cross of four broken circles with circle at centre and broad triangular buds, base missing. 12th century.
(2) Slab set into internal face of south wall of chancel, below window. Semi-effigial monument; sunk quatrefoil, under crocketted canopy, with bust of priest holding a chalice (cf Tuxford), relatively well preserved although the face is quite worn. 14th century.
(3) Slab re-used as internal sill of easternmost window in south wall of south aisle. Worn; cross with cross pate variant head in which the four lenticular panels between the arms project beyond the enclosing circle, with a ball near the top of the shaft. Base missing. Probably 12th century.
Descriptions and drawings of the cross slabs courtesy of Peter Ryder.







