Halam St MichaelPictures
Click on any thumbnail image to display the full-size picture
Photographs:
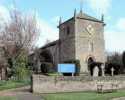 View
of the church from the north-west View
of the church from the north-west |
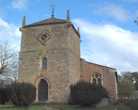 View
from the south-west View
from the south-west |
 View
from the south-east View
from the south-east |
 The
interior of the church, looking east The
interior of the church, looking east |
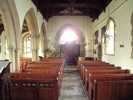 The
interior looking west The
interior looking west |
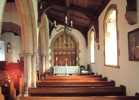 The
south aisle, looking east The
south aisle, looking east |
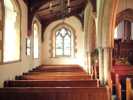 The
south aisle, looking west The
south aisle, looking west |
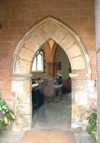 The
C13th south nave doorway The
C13th south nave doorway |
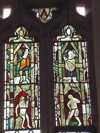 The medieval
window The medieval
window |
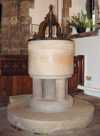 The font The font |
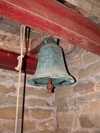 The
medieval bell The
medieval bell |
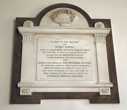 The
Mary Emily Hill monument The
Mary Emily Hill monument |
Prints and Drawings:
 A
drawing for the proposed screen at the east end of the south aisle dated
August 1965 by Royle and Whithorn architects, Nottingham. A
drawing for the proposed screen at the east end of the south aisle dated
August 1965 by Royle and Whithorn architects, Nottingham. |
 Painting,
supposed to be of the church before the restoration (but
possibly not of this church at all!) Painting,
supposed to be of the church before the restoration (but
possibly not of this church at all!) |
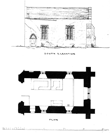 Church
Commissioners’ drawing of the chancel dated 1862 before the execution
of repairs. Church
Commissioners’ drawing of the chancel dated 1862 before the execution
of repairs. |
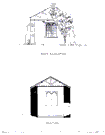 A
second such drawing from 1862 A
second such drawing from 1862 |
| 




