 Kneeton Kneeton
St Helen
Archaeology
The church has a nave with south porch, chancel with north vestry, and a western tower. The nave and chancel windows are Victorian, and the roofs are covered with tiles, and the walls were plastered internally at the 1879 restoration.
The nave is supported by a rectangular buttress at each end of the north wall, and had a tiled floor, fitted with substantial open benches on either side of a central aisle. There were two two-light windows and a single light in the north wall.
A small, low Perpendicular tower, which forms a conspicuous landmark seen from the valley to the north of the River Trent, in three stages supported by diagonal buttresses at its western angles. The lower stage opens into the nave by a lofty arch of two orders of chamfers, the inner order terminating in plain corbels. In the west face is a pointed three-light Perpendicular window. The upper stage has quaint gargoyles at each of its angles beneath the embattled parapet, and contains three bells cast by Taylor & Co., of Loughborough, 1879. A fourth was added at the Millennium. The staircase is in the south-west angle.
Tower
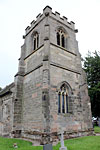 Tower Tower |
The west tower comprises a three-stage, ashlar build with lateral buttresses at the south-east and north-east corners, and clasping buttresses at the south-west and north-west angles. There are 2 string courses and a chamfered eaves band. In the lower west wall is a triple lancet with panel tracery, hood-mould and mask stops, all of 15th century date with restoration to the central mullions. Four belfry openings, each have two lights with panel-form tracery and hood-moulds and are clearly restored. The parapet is crenellated on all four sides and has winged gargoyles projecting from the four corners below the parapet. The form of build and architecture is entirely consistent with a date of the early-mid 15th century in the Perpendicular style. A date of 1702 carved on the corner of the north-east parapet indicates a probable restoration or repair at this time. Variation in ashlar type on the north elevation probably indicates re-facing, perhaps at the time of the late 19th century restoration. There are two visible plumbers’ marks in the form of shoe outlines on the roof leads, and various standard graffiti.
Internally there is a newel stair within an internally projecting angle turret in the south-west corner leading to a single floor which forms the belfry. Although no intermediate floor is now apparent, the surface treatment of the wall area below the present belfry floor indicates that there might once have been a subsidiary floor or that the belfry floor may have been slightly lower; the remainder of the internal tower wall comprises rough-coursed rubble which has probably once been plastered. The stair turret contains two slight offset anomalies, once close to the ground, the second near the belfry where the newel becomes a double newel post for a short distance, the reason for this is unclear but perhaps indicates a termination phase of building before completion later. The interior doorway to the belfry chamber is of high-quality ashlar and fine construction; its date is consistent with the tower build.
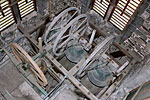 The belfry The belfry |
There is a three-bay timber bellframe, arranged north-south, with Elphick type ‘Z’, Pickford Group 6.A. end trusses and a variation in the side trusses of Pickford Group 6.L form with additional central raking brace. The date is 1892, contemporary with the bells. There is an additional bay, dating from 2001, in the north-west corner, constructed from mild steel and attached to the wooden frame on the east side; trusses comprise one side truss to the west, Pickford Group 8.3.A, and two end trusses, north and south, simple ‘X’ braces Pickford Group 8.2.D.
The belfry floor appears to be late 19th or 20th century planking. The tower roof has modern planking running east-west supported by a single east-west tie-beam with carved stop on its eastern terminal; this appears to be 15th century in date, and has been strengthened by the addition of a later parallel beam on the south side. The wall plates are 20th century.
Nave
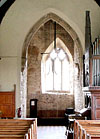 Tower arch Tower arch |
The west wall comprises a 14th century tower arch, chamfered and rebated, with stepped conical octagonal imposts; the wall above and around this is likely to be contemporary, around which the later, 15th century, tower has been constructed. This of course implies the existence of an earlier tower.
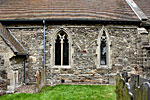 South wall of the nave South wall of the nave |
The south nave wall is complex. Internally it is plastered and the two Decorated-form windows both clearly date from the 1879 restoration. The external fabric largely comprises grey lias, rough-coursed rubble work which appears 13th century in character but has no determinate dating features. A plinth course of larger rubble blocks terminates short of the south porch where some rebuilding appears to have taken place. In this position is an ex situ mass dial of indeterminate date. Within the rubble work are some larger rubble blocks of both lias and sandstone, and especially so at the east end of this wall, between the eastern window and the east lateral buttress. At approximately three-quarters of the height of this wall, the vestiges of an apparent blocked aisle arcade are visible in the form of rough lias voussoirs; however, they are severely misaligned and do not appear to be of a uniform geometry, they also overlap the position of the current porch indicating that any such aisle must have terminated at the extreme west end of this south elevation. The exact purpose of this feature remains unclear and may have been disturbed from its original form during the 19th century restoration.
 North wall of the nave North wall of the nave |
The north wall is plastered above window sill level internally and has been stripped back to the stonework below. There are two Decorated-style windows, both dating from 1879. Externally the fabric comprises mainly large lias rubble blocks, probably re-used from the earlier building above window sill level, but below that there is evidence for medieval fabric in the form of the lowest courses of a blocked north doorway lying immediately below the western window; three sections of jamb moulding for this dooway survive, though now ex situ. The general character of the masonry indicates a 14th century date.
The east wall is virtually non-existent, comprising minimal side returns and a large 14th century style chancel arch dating entirely from 1879.
The nave roof is of common rafters with arched collars set on stone brackets, side purlins, and moulded wall plates. The apex of the roof has tripartite decorative tracery panels in each alternate bay.
South Porch
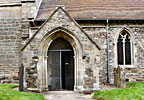 South porch South porch |
At the west end of the south side of the nave is a stone porch with a coped stone gable and a 14th century style doorway. Some stone appears to be re-used in this construction which dates entirely from 1879.
Chancel
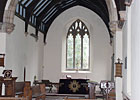 Chancel interior Chancel interior
looking east |
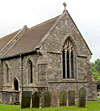 Chancel from Chancel from
the south-east |
Internally the chancel has plain, plastered walls, north and south doorways, and windows to the south and east. The roof is of scissor-braced construction, with principal rafters, and arch-braces seated on octagonal corbels, all dating from 1879.
The chancel is constructed of rubble stone, rough-coursed, with some larger rubble blocks at intervals. There are angle buttresses of late Victorian date at the south-east and north-east corners. The south elevation has two lancet windows and a central doorway dating from 1879, and a contemporary string course. The east elevation has two string courses, the uppermost being moulded and a continuation of the east window hood-mould; the east window itself is of three lights, Decorated period in style, and dating from 1879. The north elevation is a mixture of coursed rubble and rubble blocks and has a vestry extension towards the west end. The vestry has an east doorway and a north lancet window, all dating from 1879.
Dating of the chancel is problematic as undoubtedly much medieval masonry has been reused at the time of the 1879 restoration. It is clear that the windows, vestry, and chancel arch all date clearly from this time. However, the east wall comprises four very clear phases of construction, starting with rough-coursed rubble below the first string course, then larger rubble blocks around the window, this changes first to coursed rubblework around the window head then to squared blocks towards the apex of the gable. The north wall also is problematic in having two clear phases, the majority being of rough-coursed rubble but with high quality rubble blocks towards the east end. Conjecturally therefore, the side walls of the medieval chancel may survive in part, though they have been heavily modified during the 1879 restoration.
Technical Summary
Timbers and roofs
|
NAVE |
CHANCEL |
TOWER |
| Main |
Arched braces on projecting stone corbels with diminutive ties and queen posts above, painted panels between braces, rafters, and side purlins. All 1879. |
Arched braces on projecting stone corbels with cross bracing above. Wall posts at low level footing the rafters. All 1879. |
Single, heavy east-west tie beam, chamfered and stopped, pre-C19th, possibly late medieval, with rafters of varying dates, modern planking above. |
| S.Aisle |
n/a |
|
|
| N.Aisle |
n/a |
|
|
| Other principal |
South porch has pitched rafter roof of 1879 or later. |
|
Tower 1st (belfry floor) has single east-west tie and rafters between, all evidently 1879 or later. |
| Other timbers |
|
|
|
Bellframe
Timber bellframe, Elphick type Z variant, Pickford group 6.A with single braces to long sides (north-south) for three bells. Extension to west side for two further bells but housing only a single bell, Pickford 8.3.A metal frame (east-west ends) with lightweight metal X-bracing on north-south sides.
Scheduled for preservation: 3.
Walls
|
NAVE |
CHANCEL |
TOWER |
| Plaster covering & date |
All plastered and painted except below dado rail where stonework is exposed. |
All plastered and painted |
Open stonework except small band just below belfry floor which appears limewashed. |
| Potential for wall paintings |
Unlikely, unless hidden C19th stencil work (no evidence) |
Unlikely, unless hidden C19th stencil work (no evidence) |
None. |
Excavations and potential for survival of below-ground archaeology
There have been no known archaeological excavations or fabric investigations.
The fabric superficially dates from the C13th to the C19th but is interwoven in a complex manner with a substantial restoration of 1879. The nave appears to be mainly C13th and C14th with much 1879 partial rebuilding on the north side and a south porch of that date entirely; the tower is of the C14th and C15th but with some elements of C19th restoration; the chancel has much 1879 work, reusing medieval stone, but the east wall appears to be of four clear phases. The extent of the C19th restoration and partial rebuilding has obscured much medieval detail, though there is copious reused material in the exterior walls. It is unclear as to the exact extent of the rebuilding as the interior walls of the body of the building are all plastered.
The churchyard is almost circular with burials on all sides. The church is offset to the west of the churchyard and has roads on the south and east sides. There is a slightly uneven area of indeterminate nature to the south-east where no grave-markers are present. The shape of the churchyard may imply an early foundation date for this church.
The overall potential for the survival of below-ground archaeology in the churchyard is considered to be HIGH comprising burials, medieval construction evidence, possible early church evidence, C19th restoration, paths, and other landscaping. Below all the present interior floors of the building is HIGH-VERY HIGH comprising medieval-C19th stratigraphy with medieval and post-medieval burials and C19th restoration layers. The archaeology of the upstanding fabric is problematical being a mixture of medieval, C19th restoration, and C19th rebuilding; the archaeological potential of the body is considered to be MODERATE-HIGH, with the medieval tower, south nave wall, and lower north nave wall being VERY HIGH.
Exterior: Burial numbers expected to be average, possibly with early evidence given the shape of the churchyard. Evidence of the major C19th works should be present.
Interior: Stratigraphy under the entire building is expected to be medieval with later layers and much C19th disturbance. In the body of the church the stratigraphy may be punctuated by medieval and post-medieval burials.
|