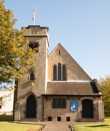For this church:    |
|
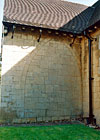 Blind arch Blind arch |
The church is built of brick faced externally with local Mansfield Woodhouse stone, dressed and laid in random courses. Hollington stone (Staffordshire) dressings have been used to frame the windows and doors. On the west wall of the north transept is a wide blind pointed arch extending from ground to the eaves; as a doorway it would have provided access to the north transept, but there is no record of its original purpose, nor is it shown on the architect’s drawing.
All the roofs are covered with flat red tiles.
Rainwater disposal is by half-round cast iron guttering supported by ornately scrolled cantilevered bracket bolted to the wall.
Low square buttresses are located at each of the corners of the chancel and the west wall.
Interior
The interior walls of the chancel, the north transept and the baptistry are of dressed stone which appears to be of a darker colour than the exterior. The walls of the nave are plastered and painted.
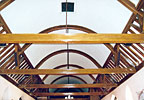 Nave roof Nave roof |
Substantial lightly stained cross beams span the nave and chancel from north to south joining the deep wall plate which is faced with planned timber. Rising from the wall ends of the rafters, timbers arch across the ceiling. Threaded metal tie bars from the apex pass through the centre of the cross beams and are secured with nuts. Short exposed rafters also of planed and stained timber also rise from the wall plate towards the apex, but terminate at a longitudinal beam, This beam is braced by a short queen post rising from the cross beam, likewise the longitudinal beam is supported by a pair of cantilevered brackets from the cross beam. In between the woodwork the ceilings are plastered and painted.
Set within a lean-to extension, exposed stained wood rafters in the baptistry slope west to east with painted plaster between.
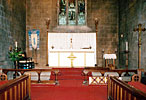 The sanctuary The sanctuary |
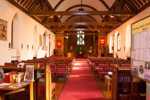 The interior looking east The interior looking east |
The floor of the chancel and sanctuary is covered with red carpet, likewise the area between the chancel arch and the nave seating. The central aisle also has the same covering, as does the area across the rear of the nave. Under the nave seating the stained wood plank floor is exposed.


