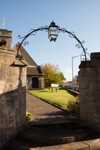Mansfield St LawrenceChurchyard
 The entrance to The entrance to
the churchyard |
The churchyard is roughly triangular in shape, with its two long sides on the north and south converging at the west gate. At the east end is wide area between the building and the boundary wall which retains the higher ground of the adjoining property. This gives the site a slight east-to-west incline. Low walls of local stone random coursed stone surround the churchyard on both the north and south elevations terminating in buttressed stone pillars, separated by stone steps but linked overhead with an arched wrought iron band with an iron and glass electric lantern light. The pillars are capped with chamfered capitals of carved stone.
Examination of the inner faces of the pillars shows the original locations of the hinges which carried the gates, no longer extant. A photograph of 1953 shows the gates in-situ, so they were not removed for the World War II scrap collection campaign. The walls are capped with an in-situ washed sand and cement mix, but in places the remains of square iron plates which once supported either metal of wooded fencing can be seen. The above mentioned photograph shows what appears to be flat topped wooden boards fixed in hit and miss style. An early image date pre-1915 shows privet or similar hedging. There is also a pedestrian access cut through the north wall (Pecks Hill) adjacent to the west tower. At the rear east end of the churchyard the retaining wall is formed by concrete slotted posts and concrete gravel board panels to a height of approximately four feet.
Most of the churchyard is laid to grass, with a scattering of trees and stone paved paths from the west gates and Pecks Lane. There is no evidence of burials in the form of grave markers or memorials.
|