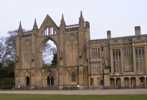For this church:    |
| |||||||||||||||||||||||||||||||||||||||||||||||||||||||||||||||||||||||||||||||||||||||||||||
 Doorway in east cloister Doorway in east cloister |
The chapel was adapted by Colonel Wildman from the former Chapter House of the Priory, constructed in the 13th century and located to the east of the old cloisters. Access is through an arched doorway off the East Cloister, which has triple shafts and an ornamented moulded head. At some date, when the Priory was converted to a manor house (or perhaps later), a flat ceiling was put in place, which now hides the point of the chapel’s entrance arch.
The chapel is a very small rectangular space, measuring approximately 20 feet by 20 feet, with six ribbed vaults supported by two composite piers comprising clustered slender columns with stiff leaf capitals. There are five separated columns in each cluster with a plain false capital at half-height. The architecture is early English (13th century) gothic.
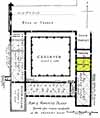 Priory plan Priory plan |
The location of the chapel is shown on the plan of the Priory. The main part of the chapel occupies the room marked Chapter House on the east side of the east cloister. When the chapel was created by Colonel Wildman, he added the room next door (to the north) marked Parlour on the plan and used this to create a gallery.
The nave is composed of the three small vaults to the west, whilst the matching vaults to the east form the chancel, reached via three shallow steps from the west and from the south. The walls on the north, west and south sides have trefoil headed blind arcades. The east wall has a similar arcade containing memorials to the Webb family.
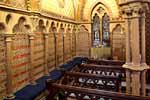 Blind arcade on Blind arcade on south wall |
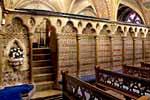 Blind arcade on north Blind arcade on north wall with steps to gallery |
 Blind arcade Blind arcade on east wall |
There are ten blind arches on the south side and nine on the north side, with the tenth arch forming the entrance to the gallery. There are seven stone steps in a straight flight to the gallery floor, which is some four feet above the floor of the chapel. The vaulting, the decoration and the external memorial window in the gallery are a perfect match for those in the chapel proper.
There are similar trefoil-headed blind arches on the east wall, behind the altar, arranged in this sequence:
arch – window – two arches – window – two arches – window – arch
Within each of the blind arches there are memorial tablets.
 Vaulting above the east Vaulting above the eastend of the chapel |
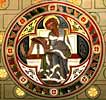 Detail of roundel Detail of roundel |
In about 1864 William Webb (who had bought the property following the death of Colonel Wildman in 1859) commissioned Charles Alban Buckler to re-decorate it. The Gothic-revival stencilled wall painting in the style of William Butterfield dates from this period. These designs are said to be taken from illuminated manuscripts of Henry II’s reign and from decorations discovered beneath the ceiling plaster. This splendid wall decoration includes both the chapel proper and the gallery to form a pleasingly coherent whole.
Also from the mid-19th century is the stained glass attributed to John Hardman. One window is a memorial to Thomas Wildman.
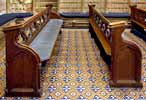 Pews and tiled floor Pews and tiled floor |
 Lectern Lectern |
The floor tiles are by Minton and there is rich tiling within the arcade above the sedilia. The stone altar top is supported by a central stone column and slender marble ones at each corner.
Seating in the nave is on oak-traceried pews and the altar-rail is in the same style and presumably by the same hand. Several different tracery templates are used. There is a tall oak lectern.
The ‘family pew’ in the side-gallery to the north was provided so that its occupants could follow the services in the chapel without being exposed to the view of servants and others forming the general congregation.
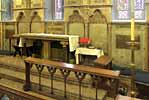 The sanctuary looking The sanctuary looking north-east |
The chancel/sanctuary is of very small dimension, making the administration of the consecrated host and the chalice during communion a skilled operation. The chancel has two steps to the west and also to the north and south. To the north there is a wooden lectern, a chair with its back resting against the east wall and alongside the altar, and a small credence table.
To the south, there is a faldstool, which was made by Mr T E Whitaker, ecclesiastical craftsman and woodcarver of Littlebeck, near Whitby. It carries a brass plate with this inscription:
| PRESENTED BY MEMBERS OF THE CONGREGATION IN AFFECTIONATE MEMORY OF EDWARD MATTHEW ELLIS WHO DEVOTED HIS YEARS AT NEWSTEAD TO THE SERVICE OF THIS CHAPEL |
 Stoup Stoup |
On the North wall of the chapel proper, to the west of the steps which lead to the Gallery, is a 13th century piscina. A piscina was defined from the earliest times as ‘A basin with a drain, in the wall south of the altar for washing the vessels during mass’. Since the structure concerned is located in the chapel at the furthest possible point away from the altar on the north side, its compliance with the definition is non-existent.
In a report on the condition of all the sculpture within the whole complex, dated March 2005, Donald Insall Associates addressed this point and stated ‘We believe that what is now referred to as a 13th century piscina, was in fact installed as a stoup in its present position at the time that the monastic Chapter House was converted to a chapel by Sir John Byron. A stoup is defined as “a vessel for holding holy water, usually placed near a door”.’
These consultants thought that the vessel had been salvaged from the Priory Church and placed near the door of the chapel in conformity with the definition. It is in the form of a foliated capital with moulded top, hollowed out into a basin and with a carved pendant below. It is set against a moulded pointed trefoil niche, which gives a little more depth, instead of having just half a circle for the basin. It appears to have been carved from Mansfield stone (dolomitic sandstone) similar to that which is still extant in the west front of the priory church.
It is not known how long the stoup was in use. Today it is used to support flower arrangements in their own bowl. When Buckler decorated the chapel with painted patterning, he kept the outline of the stoup free from patterning and lime-washed the stones. Today moisture-born salt deposits have disrupted both the lime-wash area and some of the adjacent painted patterning. The consultants recommended certain remedial measures, but at the present time these have not been put into practice.
 The gallery The gallery looking east |
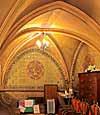 The gallery The gallery looking west |
The gallery has chairs and kneelers for worshippers, but it does not need to be used for the regular Sunday services which attract a small but loyal congregation. It finds a use when there is a marriage service or a funeral service, however, when the Chapel is inevitably full to overflowing.
There are several pieces of furniture on the north side of the gallery. It also acts as a clergy vestry and a store room for items needed for services. There is a tallboy, purchased in 1950, used for storing altar linen, vestments and other fabric items. A processional cross in wood and brass, which is held in a stand when not in use, is stored in the gallery near the window. This was given by Mrs A M Nuttall in memory of her husband Walter in 1977.
On the wall of the East Cloister, close to but slightly to the south of the Chapel is a large memorial tablet listing the Priors of Newstead:

|
||||||||||||||||||||||||||||||||||||||||||||||||||||||||||||||||||||||||||||||


