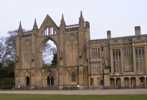For this church:    |
|
 West doorway West doorway |
 Detail of doorway Detail of doorwaydecoration |
The Priory Chapter House, now the Chapel of St Mary within Newstead Abbey, is of one build with the parlour to the north and may be assigned to the middle of the 13th century. Its west front is treated in the usual manner with a doorway in the middle and a window on either side. The doorway, like that of the parlour, is lofty as compared with its width. The opening is 5ft 2in wide. The arch was originally of three orders, but, owing to the interference of the ceiling, the outer order has been cut away. The inner orders, with rather slender roll-mouldings, are divided by a deep hollow, which was made by undercutting the surface of the stone and leaving a superficial band of intertwining foliage. Knobs were left at frequent intervals in the hollow and carved into heads, grotesque figures and rosettes, which appeared wreathed in the band of leaf work. These for the most part remain, but the fragile undercut carving has been broken away. Three slender detached shafts, banded in the middle, on each side of the doorway, correspond to the three orders of the arch. The capitals are long and attenuated, with conventional foliage which in each case is treated differently. Owing to the small scale of the work as a whole, the carving is very minute. The stalks in each capital spring from a collar at the foot of the bell, just above the necking, which is deeper in the southern than in the northern capitals. The middle bands of the shafts have upper and lower rolls with pointed fillets, and a pointed roll in the middle between two deep hollows. The bases are high with a water-moulding between the upper roll and the moulded plinth, which is composed of three rolls with small hollows between. The delicacy of the whole work is remarkable.
The windows on each side of the doorway are each of two lights with a quatrefoil plate pierced in the spandrel beneath the enclosing arch. In each case the sill, 1ft 9½in deep to the glass line, is 3ft 11in above the cloister floor, and terminates in a projecting outer roll. The window arch is of two orders, each with a bold filleted roll. The jamb-shafts are detached, with plain capitals and bases with upper and lower fillets and rolls and water-moulding between. The window-opening is 3ft wide and is divided by a small shaft, the capital of which is carved with conventional foliage and heads. The soffit-moulding of each light ends in small corbel-heads and the hood-mould of each window was also stopped by small heads, set horizontally on the south side. While the two lights of the northern window have simple pointed heads, those of the southern are trefoiled.
 Panoramic view Panoramic viewof the interior looking east |
of the interior looking west |
 The north pier The north pier |
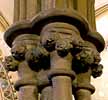 Capitals of the Capitals of thesouth pier |
The chapter-house internally measures 24ft, square, and is vaulted in six oblong compartments from two slender piers which divide it into a middle and two side aisles of two bays each. Each pier is octagonal in section with a central shaft and four detached shafts at the cardinal points. The capitals of the shafts are carved with trefoils and knots of foliage which spring, as in the Chapter House doorway, from collars in the lower part of the bell. Each shaft is banded with a pointed roll in the middle of the band. The bases have water-mouldings between upper and lower rolls with pointed edge-fillets.
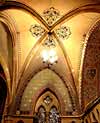 Vaulting Vaulting |
 Pyramidal corbel with Pyramidal corbel withhuman head |
As each compartment of the vaulting is narrower from north to south than from east to west, owing to the inclusion of six bays within a square, the enclosing arches on this line are acutely pointed. The soffit-mouldings of all the enclosing arches are hollowed rolls, a somewhat unusual feature. The diagonal ribs are pointed rolls. Of the six keystones, three have flatly carved rosettes within roundels, one has been prepared for this treatment but left uncarved, and the two others are quite plain. The arches and ribs are met upon the walls by pyramidal corbels with triple fluting, ending in small sculptured heads. The treatment of the two vaulting bays of the parlour, now forming a side gallery to the chapel, is similar: both keystones are rosetted.
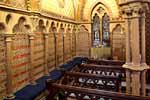 Stone bench beneath Stone bench beneatharched panels |
Round the walls of the Chapter House ran a stone bench, on which the members of the house sat during the daily Chapter meeting. This was divided into seats by a series of arched panels with rounded trefoil heads, beneath a stringcourse at the level of the springing of the vault. The spandrels thus formed are pierced by unmoulded vesica. The jamb-shafts dividing the panels have water-mouldings in the bases: the capitals are plain with one exception, which is upon the south side, but were evidently intended for carving.
There are three two-light windows in the east wall, with trefoiled lights and quatrefoil plates in the spandrels. These, like the altar, tiled floor, etc., belong to the modern restoration of the building as a chapel. There is also a modern piscina with drain in the north-west corner of the chapter-house, close to the steps leading to the gallery formed out of the upper part of the parlour.
Proceeding along the cloister walk, south of the chapter-house, we come to the traces of a blocked doorway, now filled with a stone bearing a list of the priors of Newstead and a Latin inscription to the effect that it was put up on 21 December (the Feast of the Martyrdom of St. Thomas of Canterbury) in 1908. This doorway is probably that of the passage leading to the infirmary, which, from a document already cited, we know to have been east of the cloister and close to the churchyard.
 Drawing of chapel Drawing of chapel interior by Grimm (1773) Image courtesy of The British Library |
The Chapter House began to be used as a form of chapel, it is believed, after Sir John Byron took possession of the former Priory in 1540 and converted it into a private mansion, renaming it Newstead Abbey. It then continued to be so used by succeeding Byrons. Evidence for this is provided by a drawing made in 1773 by S H Grimm, which depicts a sparsely furnished interior looking west. This shows the windows as flat-headed with ornate cusped tracery and individual figures in stained glass in the two lights on either side of a stout plain door. High-backed benches are placed under the two windows, with similar seating arranged along the north and the south walls. After Colonel Wildman bought Newstead Abbey in 1817, he undertook a major conversion of the Chapter House and the room to the north, known as the Parlour. So the room had three phases of use:
- as the Priory Chapter House from c1170 to 1540
- as a private family chapel from c.1560 until 1800
- as a place of public worship from c.1860 until the present day.
Medieval Cross Slabs
When visited on 20 February 2015, two pieces of medieval cross slabs were on display, along with various architectural fragments, in the east walk of the cloister, and a third fragment was in store. Stones (1) and (2) have both sawn into rectangular blocks, perhaps to use as paving stones. Both have incised designs on Magnesian Limestone.
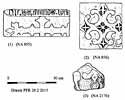 |
 Cross slab 1 Cross slab 1 |
 Cross slab 2 Cross slab 2 |
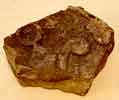 Cross slab 3 Cross slab 3 |
(1) ((NA855) The head of a round-leaf bracelet cross, a very common later 12th and 13th century form, but with some unique detail. At the heads centre are eight-fold chip-carved panels ( quite a common motif, eg several slabs at Finningley) but in the centre of each bud is a cruciform arrangement of are four similar panels , an unusual elaboration. In addition one of the terminals of the lower r. bracelet is oval rather than circular, and links to some further device, most of which is now lost.
(2) (NA 856). Part of the head of a straight-armed cross with cusped arms and fleur-de-lys terminals with upturned leaves and sharp lozenge-shaped buds, probably 1th century. Cutting across the upper arm is a horizontal panel with the incised black-latter inscription ‘hic. Iacet. edmundus.byrn’. The cross form and use of black latter script (rather than Lombaridic) suggests a date in the late 14th or even 15th century. (the surname could conceivably be Byron ; were there members of the family hereabouts before the Dissolution?)
(3) (NA 2176) A fragment of a stone with a design carved in quite high relief, so probably quite a prestigious monument. The lower terminal of a round-leaf bracelet crosshead with a ring at the head of the cross shaft, and part of a curving stem, ending in a lobed leaf, on the l. Probably 13th century.
Descriptions and drawings of the cross slabs courtesy of Peter Ryder.


