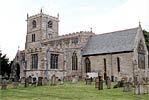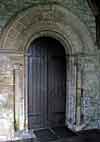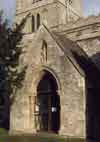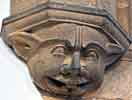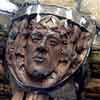For this church:    |
|
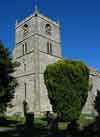 Tower from the Tower from thesouth-west |
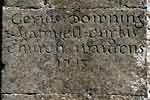 Inscription Inscription |
Tower, C13 with belfry and C15; buttressed 1713 - inscription on south-west buttress states:
| Gervis : Downing & Samuell : curtis church : wardens 1713 |
Significant Interior Features
Nave

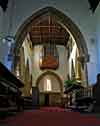 Chancel and tower Chancel and towerarches looking west |
 Trumpet
stop Trumpet
stopon chancel arch |
Tower arch and chancel arch late C13; note trumpet stops of chancel arch (1280 - 1300)

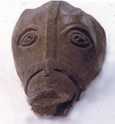 Head
of a Head
of amuzzled bear |
Carved heads on south wall of nave; possibly roof brackets before being moved to present position, central head is of a muzzled bear (C12 - C13)
 Clerestory added
in C15; note flat-headed windows
Clerestory added
in C15; note flat-headed windows
Chancel
 Five single lancet windows,
typical of C13
Five single lancet windows,
typical of C13
 East
window C14
East
window C14
 Three-light window in
south wall C14
Three-light window in
south wall C14
 ?Piscina C13
?Piscina C13
South aisle


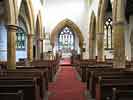 South arcade, chancel South arcade, chancelarch and north arcade looking east |
S. arcade : 2 round pillars with square plinths and octagonal waterleaf capitals (1200); nail heads on trumpet stop on west wall
 Tomb
recess C14
Tomb
recess C14
North aisle
 N. arcade, 2 octagonal
pillars, moulded capitals, c1225-1250; note parts of original wall
C12 in westernmost pillar
N. arcade, 2 octagonal
pillars, moulded capitals, c1225-1250; note parts of original wall
C12 in westernmost pillar
 Traces of buttress
of pre-C13 tower on west wall
Traces of buttress
of pre-C13 tower on west wall
South transept
 Arch late C13;
note keeling on pillars
Arch late C13;
note keeling on pillars
 Tomb
recess 1280-1290
Tomb
recess 1280-1290
North transept
Medieval Cross Slabs
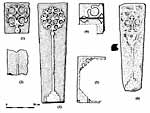 (1) The head of slab re-used in the paving immediately outside and to the east of the threshold of the south porch. Relief design, round-leaf bracelet cross with disc at top of shaft.
(1) The head of slab re-used in the paving immediately outside and to the east of the threshold of the south porch. Relief design, round-leaf bracelet cross with disc at top of shaft.
(2) A mid-section of a slab, perhaps the same as (1), in the paving to the west of the threshold of the porch.
(3) Intact slab lying until recently at east end of south aisle, but now in the north transept. Eight-armed cross, carved in bold relief, with a ring of round-leaf bracelets, a disc at the top of shaft and a stepped calvary base.
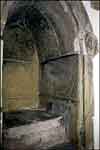 Cross slab 4 Cross slab 4 |
(4) Part of the head of slab re-used as east side of aumbry in north wall of north transept, cut into by grooves of rebate of door and a horizontal shelf. Simple but well-executed incised design, incised; round-leaf bracelet cross with disc at top of shaft.
(5) Slab re-used in the plinth of the central pier of the north arcade; incised design, probably a round-leaf bracelet cross; part of the head is visible at the north-east corner of the pier and a short section of the cross shaft on the west.
(6) Slab lying in the churchyard c 7 m south-west of the south-west corner of the tower, very eroded and pitted, but careful examination reveals remnants of an incised design. Round-leaf bracelet cross (with small cross at head centre) and a triangular object, probably a shield, covering the upper part of the shaft. There seem to be traces of a stepped base. The slab may benefit from photographs with raking light. It is difficult to date any of these slabs precisely, but they could all be of the late 12th or early 13th century.
Descriptions and drawings of the cross slabs courtesy of Peter Ryder.
Timber and Roofs
| Nave | Chancel | Tower | |
| Main | C19 (1874-5) low pitched | C19 (1857-8) | C15 King-post |
| S.Aisle | C19 (1874-5) low pitched | n/a | n/a |
| N.Aisle | C19 (1874-5) | n/a | n/a |
| Other principal |


|
n/a | n/a |
| Other timbers | Panelled timber screen to tower arch (1967) | n/a | n/a |
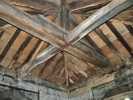 The
interior of the The
interior of thetower roof |
 15th
century 15th
centurydoorway in the tower |
It is stated by Ewan Christian that C15 timbers from the roof of the chancel removed during the restoration were used in the choir pews.
Bell Frame
Steel low-sided frame with cast-iron headstocks and ball bearings 1932.
Walls
| Nave | Chancel | Tower | |
| Plaster covering & date | Plaster C19 | Plaster C19 | Plaster C19 |
| Potential for wall-paintings | nil | nil | nil |
Excavations and potential for survival of below-ground archaeology
In 2018 a small archaeological excavation was undertaken on the north side of the chancel at the west end where a previous drainage channel had not extended. A former wall or foundation was discovered orientated west to east and extending along the full length of the area excavated. It was built of well-dressed angular pieces of skerry of up to four courses, with a single fragmentary piece of tile present, bonded with firm strong brown sandy clay. It was overlaid by the present medieval chancel wall and the modern brick foundations for the low cast iron railings of the adjacent private burial plot. This may represent the foundations of the pre-C13th chancel. The full excavation report is available for downloading.
The footprint of the medieval church has survived intact, and the two principal phases of restoration in the 1850s and 1870s appear mainly to have impacted on the above-ground fabric, though not to the serious detriment of the medieval work. As such, this church is likely to retain complex and high-quality archaeological evidence from the C12th or earlier through to the C19th. Some reused pre-Conquest material has been identified in the structure of the north arcade.
The surrounding churchyard appears largely intact from its original design, with some extention to the south-east, and is expected to contain a large number of burials from the medieval period onwards. There are some good C18th grave-markers and at least one intact medieval grave-marker. The adjacent moated manor house may yield some domestic intrusion into the churchyard, especially on the south side where it is adjacent.
The overall potential for the survival of below-ground archaeology in the churchyard and surrounding area is considered to be VERY HIGH; below the present interior floors of the church is considered to be HIGH-VERY HIGH. The standing fabric of the building appears to be complex, multiphase and the archaeology in the standing fabric is considered to be VERY HIGH.
Exterior:Burial numbers expected to be high, intact, and multiperiod. Grave-markers are high-quality and important. Domestic material may exist especially near the south boundary.
Interior:The interior is complex and multiphase with evidence from the C12th onwards, and some reused pre-Conquest material. Below-ground deposits are expected to be complex and multiphase medieval with the possibility of pre-Conquest stratigraphy.


