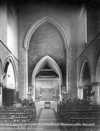For this church:    |
|
 The east wall, showing The east wall, showingthe planned chancel arch and the sanctuary extension with thanks to Picture the Past |
Significantly this church did not have a chancel projecting from the east wall of the nave. The original plans show two short projected wall stubs which were left toothed to receive the chancel at a later time, sadly that time never came, consequently an exterior arched area of the east wall was filled with unfinished brickwork through the life of the building. A small brick extension was built to house a sanctuary, presumably intended as a temporary measure. This is visible on the map of 1916, so must have been built with the rest of the church.
It was also planned to have a tower on the north wall close to the west end. This detail is only just visible on the copy of the plan.
Internally there was a central nave and north and south aisles divided by four arches on each side. At the east end of the nave the chancel was formed by choir stalls, with the small sanctuary raised on two steps. It filled the full width of the nave.
As it was planned to build a traditional chancel, there was no east window. A Lady Chapel was located at the east end of the south aisle.
Of the internal archaeology we have little record, former parishioners remember the walls being painted with cement rendering and the aisle floors part coloured tiles, with the chancel and sanctuary part tiles part carpet. There is no record of burials within the church or in the small churchyard.
Technical Summary
Former building
NaveA central nave, with south porch, and north and south aisles divided by four arches, on each side. At the east end of the nave the chancel was formed by choir stalls, with the small sanctuary raised on two steps, with north and south chapels. All of 1900-02.
ChancelPlanned but not built
TowerPlanned N.W. tower, not built.
Timbers and roofs
| Nave | Chancel | Tower | |
| Main | Not known | n/a | n/a |
| S.Aisle | Not known | n/a | n/a |
| N.Aisle | Not known | n/a | n/a |
| Other principal | |||
| Other timbers |
Bellframe
Stone bell-cote on east gable of nave, Elphick type 'A', Pickford Group 9.A. Probably 1902.
Demolished.
Walls
| Nave | Chancel | Tower | |
| Plaster covering & date | Cement rendered, and painted. Probably 1902. | n/a | n/a |
| Potential for wall paintings | None known previously | n/a |
Excavations and potential for survival of below-ground archaeology
No known archaeological excavation has been undertaken on the site of this church.
The entire building was constructed anew in 1900-02 on the site of small-holdings / allotments. The churchyard was rectangular NE-SW without any other apparent buildings and with no burials. The first, temporary iron church was located in a roughly rectangular N-S churchyard, again with no other buildings and no burials.The church and parish rooms (site of first church) have now been demolished and their sites are in use for housing and car parking.
The overall potential for the survival of below-ground archaeology on the former church site(s) and former churchyard(s), is considered to be LOW comprising mainly destruction layers from the 1900-02 church and below this perhaps evidence of previous horticultural use on the site. There is an UNKNOWN potential for earlier stratigraphy relating to the sites prior to their use as allotments in the late 19th century.






