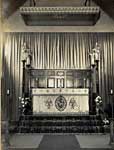 Nottingham Nottingham
St Bartholomew
Features and Fittings
With only a couple of photographs of the interior of St Bartholomew’s it is difficult to describe the fittings and fixtures. Some idea may however be formulated by using the church records which list various items donated to the church mainly as memorial gifts. This list therefore also serves as a record of many of the memorials within the church.
High Altar
 The altar, c.1931 The altar, c.1931
with thanks to
Jo Pleshakov |
Donated by William Tower in 1902. A photograph shows the altar completely covered by a frontal cloth and backed by three panels, possibly also fabric covered. On either side of the altar wood panelling about four feet high extends to the north and south walls.
High Altar
By the congregation in memory of the Rev Walter Spears 1929.
Altar cloth
By Mabel Welford in memory of her mother Mary Welford
Liturgy desk
Located at the east-end of the central aisle – Given 1912 by Fred Whitt in memory of his wife Sarah Whitt.
Riddel Posts
Given by Lady Gertrude Whitwell 1912
Lady Chapel Altar
Communion rail presented by Gertrude and Rose Whitworth in memory of their sister Emma Whitworth – 1912
Credence table for the High Altar
Walter Hood – 1920
Communion Rail for High Altar
Presented in 1921 by a communicant 1929
Sedile
Location not stated – By Sarah Berwell and friends in memory of Lily Gertrude East – 1929
Sedile
Also 1929 by relatives and friends of Edith Maria Carnill
Altar canopy
Given by the Vicar, the Rev Arthur Hambrook, and his family in thanksgiving for their recovery from an accident – 1930
Altar frontal
In memory of Frederick Whitt, Church Warden 1885-1903, given by his daughter
Altar lace
In memory of Miss Dorothy Brown given by her colleagues.
Oak crucifix
Given by the Rev Mr Hardy – 1944
Eagle lectern
Presented by Samuel Burrows in memory of his parents Robert and Elizabeth Burrows.
Lectern bible
In memory of Mrs P Sewell. Given by her daughter Mrs Olive Ansell – 1945
Pulpit bible
Donated by Mr and Mrs Tebb – 1948
Font
By the congregation in memory of Thomas Symons, Warden of the Sunday School 1912. The original architects drawings show a font located to the left of the west porch entrance.
Seating
Photographs show that the seating was formed by rows of stained beech-wood chairs joined together by battens of the same material. Each chair had a shallow open tray on the back to hold prayer and hymn books.
|