Rampton All SaintsArchaeology
Exterior
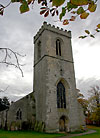 Tower Tower |
 Niche in tower Niche in tower |
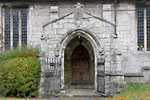 South porch South porch |
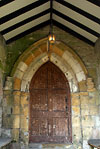 South door South door |
The church consists of west tower, nave, north and south aisles, south porch, and chancel.
The slim west tower dates from the early 13th century and is of two stages with bands and course of ballflower running under the 14th century battlements. Above the west door is an arched 3-light late 14th century window with panel tracery, cusping, moulded surround, hood mould and worn beast label stops, flanked by single corbels. Above the window is an arched and cusped niche with a moulded arched surround with finial.
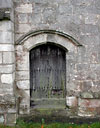 North door with North door with
plaque above |
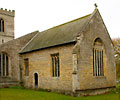 Exterior of the Exterior of the
chancel
looking
north-west |
The north wall has a chamfered arched doorway with wooden door and hood mould, over which is an oval plaque to 'Jacobus Twist,' dated either 1609 or 1699.
The chancel lacks the moulded plinth band and is mainly of coursed rubble. The north wall contains two blocked windows. The east chancel window has 14th century panel tracery and hood mould. The south chancel has a central chamfered arched doorway with wooden door, flanked by single 16th century windows.
The south porch is 14th century and is diagonally buttressed. There is a sundial above the hood mould of the pointed arched entrance. The inner doorway dates from the early 13th century and the hood mould is terminated by two 15th century regal head stops. The panelled door is 17th century.
Interior
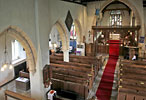 North arcade North arcade
looking north-east |
 South arcade South arcade
looking south-west |
The north aisle arcade consists of three bays and is late 13th century. The westernmost pier, however, is square, partly chamfered, and dates from the 10th century.
The four-bay south aisle arcade is 15th century and has octagonal columns with moulded capitals supporting double chamfered arches.
To the south of the chancel arch is a squint or hagioscope (to enable the priest to see the high altar).
Medieval Cross Slabs
A pair of cross slab floor stones are set in the chancel floor, (1) one against the north wall and (2) against the south, both having one edge hidden by heating pipes.
(1) Cross head completely gone, but remainder of design quite clear; cross shaft rising from base with steps and swept top, with a vertical pair of shields, quite worn, on each side of the shaft. Black letter inscription in marginal label:
Hic iacet Elizabeth [erased text] filia Thome Talbot militis de Bashall [que obiit ….] septembris anno domini mccccl quinto cuius anime propicietur deus amen
Here lies Elizabeth [wife of John Stanhope] and daughter of Sir Thomas Talbot of Bashall [who died on the ?? day] of September the year of Our Lord 1455 on whose soul may God have mercy. Amen.
(2) Better-preserved stone; broad straight-armed cross with double-line outline, rising from stepped base with three crude fleur-de-lys type terminals and a moulded ring at the head of the shaft, with Sacred Monogram at heads centre. Black-letter inscription in marginal label:
Hic iacet ricardus stanhop miles et iohanna uxor eius que fuit filia roberti stali qui obiit primo die aprilis anno domini mocccc trecesimo vio et predicta iohanna obiit iiiio die septembris anno domini mcccco xo quorum [animabus propicietur deus]
Here lies Sir Richard Stanhope and Joan his wife who was the daughter of Robert Stali who died on the first day of April in the year of Our Lord 1436 and the aforesaid Joan died on the 4th day September in the year of Our Lord 1410 on whose souls may God have mercy.
Descriptions and drawings of the cross slabs courtesy of Peter Ryder. Inscriptions transcribed and translated by Nicholas Rogers with Michael Jones.
|