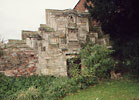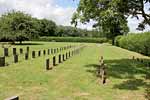Rampton All SaintsChurchyard
 Tudor gateway Tudor gateway |
 Grave marker to Grave marker to
John
and William
Chilton |
 Churchyard extension Churchyard extension
showing grave markers
to Rampton Hospital
patients |
The original churchyard is roughly rectangular in shape and covers an area of 0.3 hectares. The church is situated in the centre of the churchyard and is surrounded by burials on all sides. The boundary wall on the south and south-west side is of stone; the wall on the east, west and north is of brick.
In the north-eastern corner of the churchyard there is a 16th century red brick, ashlar and terracotta gateway that formed a private entrance from the manor house to the churchyard. Pevsner describes it as 'an uncommonly lavish piece of Early Tudor brickwork, rising in three stepped stages and adorned with corbelled-out panels of terracotta with coats of arms.' The badly weathered coats of arms are of the Babington and Stanhope families.
A 0.5 hectare extension to the churchyard was created to the north of the church at some point after the First World War. It contains a number of graves to patients of Rampton (Secure) Hospital. The plain grave markers are simply inscribed with the name of the patient and their dates of birth and death.
|