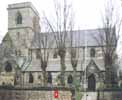 Shireoaks Shireoaks
St Luke
Features and Fittings
The church is built in a “High Church Style” and the eye is drawn
down the nave through the wrought iron screen to the altar.
The screen may well have been made locally, possibly at the colliery, and
was the village’s response to the gift of their church. The gates of
the screen may well have a hidden message too, for they may only be entered
in single file: Jesus urged his followers to “enter by the narrow gate” (Matthew 7.13).
A pertinent reminder is also written in Latin above them, perhaps for our own
day, “Lord God of the Sabbath”.
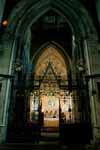 The
Chancel and The
Chancel and
wrought iron screen |
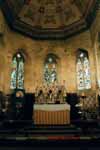 The
Altar The
Altar |
Just inside the screen are the choir stalls and the ministers’ desks
face east away from the congregation, again emphasizing where the focus of
the church is. The organ loft gallery may be seen on the south side of the
church. Standing here you are actually standing under the tower which is supported
on four arches.
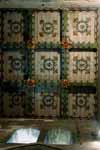 Tower
Ceiling Tower
Ceiling |
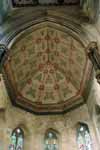 Chancel
Ceiling Chancel
Ceiling |
The nine square panels above the choir stalls are the floor of the ringing
chamber in the tower. The central one is a trap door and the six bells were
taken through this to the belfry and may be removed this way for maintenance.
The painting is perhaps also the cleanest part of the ceilings in the church
and gives an impression of what they could look like if restored.
At the base of the columns supporting the arches are four angels. No two carvings
anywhere inside the church or out are identical and there are well over 100
different figures and faces depicted in the stonework. The corbelling at the
base of the roof buttresses in the nave too shows the same attention to detail:
all are different.
Around the church are many texts, some only just distinguishable with the
passage of time. As you entered the church you have already passed under two.
Over the chancel arch is written: “Glory to God in the highest and peace
on earth to all men.”
The Chancel
The chancel must have been fairly “bare” when the church was first
completed as all the elaborate decoration and the windows were added after
the death of the fourth Duke of Newcastle in 1864. It is interesting to note
how St Luke’s day was important in the early life of the church.
The foundation stone was laid on this day in 1861, the church was dedicated
the same day in 1863, and the Duke died on St Luke’s
day 1864. The additions were also completed on this day 1865. Around the back
of the altar is a frieze, some of which is sadly now coming away from the walls
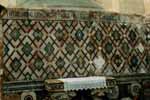 Marble
Frieze Marble
Frieze |
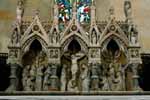 Reredos Reredos |
The inscription reads:
| To the glory of God and in Affectionate
remembrance of Henry Pelham 5th Duke of Newcastle KG Founder of this church
who died St Luke’s day 1864.This reredos credence table and
sedilia were erected by his son Henry Pelham Alexander Pelham-Clinton 6th
and present Duke of Newcastle St Luke’s day 1865. |
On the
south side is the elaborate sedilia referred to above. The chancel ceiling
was added in 1908 following a fund-raising campaign by the church to “beautify
the sanctuary”. The plans were drawn up by Mr. Hodgson Fowler, a noted
church architect of the day.
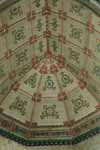 Chancel
Ceiling Chancel
Ceiling |
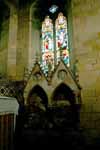 Sedilia Sedilia |
The roof was over boarded at a cost of £30 by Messrs Bowman of Stamford
and the work is recorded as being complete in the parish magazine of August
1908. The painting is described as being “executed in rich soft colours
with beautiful effect”, the designs being created by Mr Ashforth
of Lincoln to 15th Century specimens. Sadly with time the appearance of the
ceiling has deteriorated.
The Nave
As mentioned earlier the high church style leads to the chancel but on returning
to the nave there are some features, which are worth noting. The first, and
perhaps at the moment not the most obvious, is the roof.
The ceilings today have deteriorated but still bear the ghostly echoes of
the elaborate decoration that must have shone out in the past. The colours
as far as we can tell were very strong; - the red on the beams may have been “post
box red”. The designs appear to have been stenciled on and repeat down
the roof.
There is an incredible amount of detailed carving in the church and it is
all different. Mention has already been made of this but it is worth looking
at the faces, angels and corbel decoration.
The Lady Chapel
We have found out very little about this part of the church at the moment.
It may well correspond to the plans that were mentioned earlier to have a chapel
in the organ loft. The roof above this part of the church has clearly been
repainted but we can find no records of when or how it came to be done. Observation
would tend to date it at about the same time as the chancel painting since
both are in about the same level of “decay” but beyond this we
do not know anything.
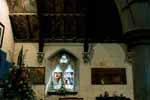 The
Lady Chapel The
Lady Chapel |
The Entrance Doors
Over the doors at the back of church are various quotations. We can make out
two of the four but the one over the North Door on the outside remains tantalisingly
close to solution - but so far has defeated all efforts. It looks like it might
be “The Entrance to St Luke The Evangelist Shireoaks” but
some of the letters will not fit this solution.
Exterior
Surprisingly there are several features of the way the church was that can
only be found by walking around the outside of the building.
The boiler house was at the west end of the church under the north porch and
the chimney for the coal fire was a metal tube running in the angle between
the porch and the west end; the remains of the stays securing it can still
be seen as can the rust staining on the stonework. It would appear that there
was once a system of hot air heating under the floors in the church and the “chimney”
for drawing the air through can be seen alongside the tower on the South side.
(Clearly this was never the fire chimney as there is no soot staining).
From inside the church it is easy to overlook the origins of this flue since
it is built in to the base of the tower support in the clergy vestry.
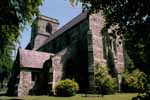 The
North Porch The
North Porch |
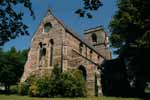 The
South Porch The
South Porch |
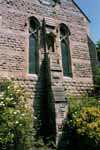 West
Wall West
Wall |
| |
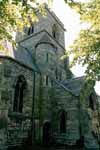 Spiral
Stairs to Tower Spiral
Stairs to Tower |
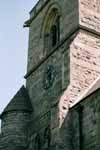 Tower
and Clock Tower
and Clock |
|
Around the church are a large number of carvings: the number of faces both
inside and outside the church, begs the question, “who were all these
people”
or are they only the creations of the sculptors? We shall probably never know.
Outside the South Porch are two small carvings at the top of the pillars either
side of the door. On these may just be seen two elongated projections. They
are pea pods and were apparently carved by the sculptors when it was noticed
that there were no children in school; they had all gone to pick peas. At this
time the village hall, alongside the church had not yet become the school,
as it was still the Chapel of Ease for the worship in the village.
Also carved on the outside of the church is a lizard; the keen observer will
find this on the north side of the church. Why a lizard and why just one? Is
it like the Lincoln imp or did the carver just fancy doing it, like the peas?
|