 Sneinton Sneinton
St Christopher
Glass
All the glass in the 1910 church was destroyed by the 1941 air
raid. However, all but one of the stone frames survived in their original
positions, though some of the tracery had to be repaired. The most important
glass lost was probably a window, which was installed in 1921 as a memorial to
the men of the parish who died in the 1914-18 war. Reporting on the dedication of the window on 5 May 1921, the Nottingham Evening Post provides a description of the design:
'The window, designed by Messrs. F. Gascoyne and Son, is of five lights, and represents "Our Lord in Glory." Introduced into the general design are the figures of St. Christopher, the patron saint of sailors, and St. George, patron of soldiers, the four evangelists being symbolised by the angel, lion, bull, and eagle respectively. The tracery is filled with the badges of the various regiments and corps to which the men of the parish belonged. A large scroll along the base of the window bears the text, "And He shall come again in glory to judge both the living and the dead."'
Unfortunately, no photographic evidence of the majority of
the pre 1941 glass has been discovered.
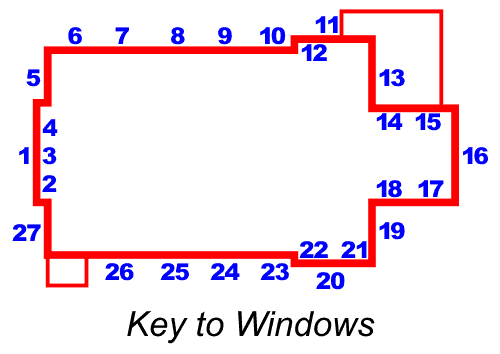
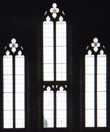
1
West window
The west window group comprises of three tall two lancet lights. The centre
lancet rises to a greater height than the outer pair. The central light is
divided by a transom set about one third of its height. All the lancets are
terminated with trefoils. The apex of the arches each have a quatrefoil panel
with a symbol in the centre. The left window has Alpha-Omega, the central
window a crown and the right window the IHS. The glazing is simple plain
leaded glass set into a slightly rectangular pattern.
Pope and Parr, Nottingham, 1952
 2One
of a set of three small trefoil headed widows set below the west window,
in the area which was used as the original baptistry. The window is on the
left. It has a pale blue border, with a central panel of gold and black depicting
eternal light faced with a central cross coloured red, behind a pair of hands
clasped in prayer. The window carries the text (from Luke 11.1): 2One
of a set of three small trefoil headed widows set below the west window,
in the area which was used as the original baptistry. The window is on the
left. It has a pale blue border, with a central panel of gold and black depicting
eternal light faced with a central cross coloured red, behind a pair of hands
clasped in prayer. The window carries the text (from Luke 11.1):
LORD
TEACH US
TO
PRAY
Pope and Parr, 1952
 3The
central window of the group shows St Christopher carrying the Christ Child
through water. Mainly coloured green, blue and gold. 3The
central window of the group shows St Christopher carrying the Christ Child
through water. Mainly coloured green, blue and gold.
Pope and Parr 1952
 4The
right-hand window completes the group. Similar in design to window
2, it has the same border pattern and lower panel, central sun blasé and
cross. It is inscribed (John 17.9): 4The
right-hand window completes the group. Similar in design to window
2, it has the same border pattern and lower panel, central sun blasé and
cross. It is inscribed (John 17.9):
I PRAY
FOR THEM
I PRAY NOT
FOR THE WORLD
5,27These
identical windows are set within the West wall at the end of each of the side
aisles. Each is an arched three light lancet, with trefoil head and plain rectangular
leaded glazing.
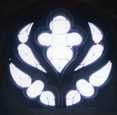 6Located
in the north-west corner of the church, this is a circular widow set within
a stone frame, having a horizontal sill and vertical sides, surmounted by an
arched head. The geometric tracery is somewhat heavy for the small window,
having five separate panels filled with plain leaded glass, the leading following
the demands of the tracery. 6Located
in the north-west corner of the church, this is a circular widow set within
a stone frame, having a horizontal sill and vertical sides, surmounted by an
arched head. The geometric tracery is somewhat heavy for the small window,
having five separate panels filled with plain leaded glass, the leading following
the demands of the tracery.
7,8,9,
10,23,
24,25,
26These windows are the main source of natural light to the nave. Windows
7 to 10 are in the north wall and 23 to 26 in the south wall. All are of identical
size and general design each having three lights with plain rectangular leaded
glazing. They do however vary in that two tracery designs used alternatively
one more ornate than the other allowing opening metal transom windows to be
incorporated into the simpler window to aid ventilation.
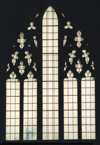 11, 11,
20Windows 11 and 20 are located high in the north and south transepts
respectively. They are identical in design each having five lights, within
a steeply arched frame. The central light rises without a break into the apex
of the arch, terminating in a plain pointed arch whilst the lights on either
side of it rise only to the springing point of the arch, set at a little over
half the window height and have trefoil heads. The area over the outer lights
is filled with geometric tracery. All the glazing is leaded with plain glass.
(The photograph is of the southern window, ie window 20.)
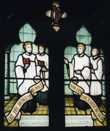 12Set
below window 11 in the north transept area is a
small two-light window. This area was designated the choir vestry, and
both main lights depict choristers. The small quatrefoil at the top centre
is glazed with a coloured harp. The hairstyles depicted are typical of
the early 1950's. Sheet music of a psalm chant is shown in the lower part
of both lights. A scroll across both lights bears the lines (from Psalm
96.11): 12Set
below window 11 in the north transept area is a
small two-light window. This area was designated the choir vestry, and
both main lights depict choristers. The small quatrefoil at the top centre
is glazed with a coloured harp. The hairstyles depicted are typical of
the early 1950's. Sheet music of a psalm chant is shown in the lower part
of both lights. A scroll across both lights bears the lines (from Psalm
96.11):
LET THE HEAVENS REJOICE AND LET THE EARTH BE GLAD
Made by Pope and Parr 1952
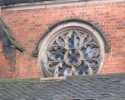 13On
the east wall of the north transept there is a rose window. It is of good proportion
but the external view (see the photograph) is partially blocked by the roofline
of the north vestry. It is a five petal rose with a central cinquefoil. Colour
is minimal and very light. Unlike many of the windows on the north side it
does not have a protective wire guard, but remains intact. The glass appears
to be much older than other glass in the church and it is possible that it
is original, undamaged by the 1941 fire. 13On
the east wall of the north transept there is a rose window. It is of good proportion
but the external view (see the photograph) is partially blocked by the roofline
of the north vestry. It is a five petal rose with a central cinquefoil. Colour
is minimal and very light. Unlike many of the windows on the north side it
does not have a protective wire guard, but remains intact. The glass appears
to be much older than other glass in the church and it is possible that it
is original, undamaged by the 1941 fire.
14,15,
17,18The chancel is illuminated by four tall, plain two-light windows,
two on the north wall and two on the south. Each light rises into a simple
cinquefoil head, with a classic quatrefoil with the apex of the arch. All are
glazed with plain rectangular leaded glass.
 The
window The
window
from inside |
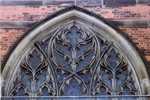 Exterior
view of the Exterior
view of the
detail of the tracery at
the head of the window |
16East Window
The present East window was installed in 1952 following the destruction
of the previous window in 1941. The original 1910 window
was replaced in 1921 as a memorial to the
men of the parish who died in the First World War. Further it is stated that
the window was paid for by the children who attended St Christopher’s
Sunday School, and that the design incorporated the insignia of every regiment
or ship in which the war dead had served.
Fortunately the stonework of the window was not seriously damage in the
blitz, and was reused with little repair. The current window is only lightly
coloured, mainly using red, blues and yellows. The five lights from left
to right depict:
Christ’s Ministry
The Good Samaritan
Christ in Glory
The Healing of Christ
The Teaching of Christ
Across the lower part of the three centre lights is the verse (from John
14.6):
I AM THE WAY, THE TRUTH AND THE LIFE
Window made by Pope and Parr, 1952
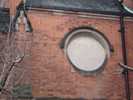 19This
is the site of a former circular window in the south transept, corresponding
to window 13 in the north transept. The window is now
blind. It is no longer visible on the interior wall and the outer face is cement
rendered. It is not known whether the tracery exists under the rendering. 19This
is the site of a former circular window in the south transept, corresponding
to window 13 in the north transept. The window is now
blind. It is no longer visible on the interior wall and the outer face is cement
rendered. It is not known whether the tracery exists under the rendering.
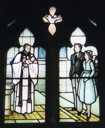 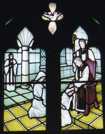 21,22This
pair of two light windows is located low down in the south transept, which
houses the baptistry. Window 21 left shows the priest holding the baby
near the font whilst the parents look on from the right panel. The style
of the mother’s coat and small hat is a contemporary fashion statement,
as is the father single breasted sports jacket and flannels. Window 22
follows the same theme illustrating a bishop administering confirmation. 21,22This
pair of two light windows is located low down in the south transept, which
houses the baptistry. Window 21 left shows the priest holding the baby
near the font whilst the parents look on from the right panel. The style
of the mother’s coat and small hat is a contemporary fashion statement,
as is the father single breasted sports jacket and flannels. Window 22
follows the same theme illustrating a bishop administering confirmation.
These windows are framed in the same style as window
12, but each has a dove (symbolising the Holy Spirit, appropriate
to both baptism and confirmation) within the quatrefoil at the head of
the arch.
Made by Pope and Parr 1952
 Clerestory Clerestory
St Christopher’s also has a clerestory high over the central nave. It
accommodates four pairs and one single window on each side. Each pair has two
quatrefoil headed lights separated by a spine. All are glazed with plain glass
set into leaded squares.
Most of the lower windows are protected by plastic sheets. Several windows
especially at the rear bear evidence of stone damage.
The re-glazing of the church in 1952 was entrusted to a Nottingham company,
Messrs Pope and Parr, a company which still trades and ironically recently
moved its works back into St Christopher’s parish. The recorded
cost of the glazing including the manufacture of the leaded lights was £1556.
It is not known whether they or the architect designed the leaded lights
The windows in the baptistry (numbers 21 and 22) are
said to have been paid for by a parishioner who was confined to his house by
illness. He nevertheless worked from home and earned every penny of the windows
cost.
| 


 The
window
The
window Exterior
view of the
Exterior
view of the 19This
is the site of a former circular window in the south transept, corresponding
to window 13 in the north transept. The window is now
blind. It is no longer visible on the interior wall and the outer face is cement
rendered. It is not known whether the tracery exists under the rendering.
19This
is the site of a former circular window in the south transept, corresponding
to window 13 in the north transept. The window is now
blind. It is no longer visible on the interior wall and the outer face is cement
rendered. It is not known whether the tracery exists under the rendering.
 21,22This
pair of two light windows is located low down in the south transept, which
houses the baptistry. Window 21 left shows the priest holding the baby
near the font whilst the parents look on from the right panel. The style
of the mother’s coat and small hat is a contemporary fashion statement,
as is the father single breasted sports jacket and flannels. Window 22
follows the same theme illustrating a bishop administering confirmation.
21,22This
pair of two light windows is located low down in the south transept, which
houses the baptistry. Window 21 left shows the priest holding the baby
near the font whilst the parents look on from the right panel. The style
of the mother’s coat and small hat is a contemporary fashion statement,
as is the father single breasted sports jacket and flannels. Window 22
follows the same theme illustrating a bishop administering confirmation. Clerestory
Clerestory














