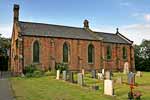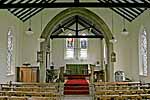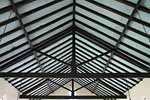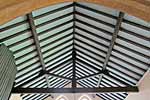 Stoke Bardolph Stoke Bardolph
St Luke
Archaeology
The building comprises nave and chancel with a vestry extension to the north of the chancel. It is constructed from red brick with stone dressings.
 Lancet window Lancet window |
 Chancel arch and double Chancel arch and double
lancet east window |
The style is uniformly of the 13th century with plain, single lancet windows throughout and a paired lancet in the east wall. The chancel arch has plain chamfering and the inner order dies into the imposts which are ill-defined. All works are clearly very poor imitations of the gothic fashion.
Apart from functional alterations made in the 21st century the building is entirely of 1844 and contains no visible earlier material.
The fragmentary architectural finds made in 1844 during the construction of the present building indicate that its medieval predecessor may have dated from the 13th century.
Technical summary
Timbers and roofs
|
NAVE |
CHANCEL |
TOWER |
| Main |

Plain rafters with horizontal ties, king posts,
and raking braces. All 1844. |

Plain rafters with horizontal ties, king post,
and raking braces. All 1844. |
n/a |
| S.Aisle |
n/a |
n/a |
|
| N.Aisle |
n/a |
|
|
| Other principal |
|
|
|
| Other timbers |
|
|
|
Bellframe
Plain, stone single bellcote on west gable, with copings, all
of 1844. There is a similar, diminutive, bellcote on the nave-chancel junction
but without a bell. Elphick type A, Pickford Group 9.A.
Scheduled for preservation Grade 3.
Walls
|
NAVE |
CHANCEL |
TOWER |
| Plaster
covering & date |
Plastered and painted, C19th - C21st. |
Plastered and painted, C19th - C21st. |
n/a. |
| Potential
for wall paintings |
Very unlikely. |
Very unlikely. |
n/a |
Excavations and potential for survival
of below-ground archaeology
There have been no known archaeological excavations. Excavation
for the 1844 building apparently revealed 'relics' that appear to have included
a fragment of an arch and part of the capital of a shaft, including three slender
clustered columns of Early English style. This tends to indicate that the present
building occupies the site of the medieval church.
The fabric dates entirely from 1844 with some areas of C20th
and C21st restoration and alteration. As the entire church is probably on the
site of its medieval predecessor, notwithstanding that below-ground stratigraphy
will be very heavily disturbed, remnants of medieval deposits may remain at
depth.
The standing fabric was entirely rebuilt in 1844.
The churchyard is square, with the church positioned towards
the northern end. Marked burials appear to be present only on the south side,
but pre-1844 inhumations may exist elsewhere in the churchyard.
The overall potential for the survival
of below-ground archaeology in the churchyard, is considered to be LOW-MODERATE,
comprising mainly burials of post 1844, and much evidence of rebuilding in the
C19th. It is a possibility that the medieval church was partially sited elsewhere
in the churchyard, offset from the present building, in which case the potential
for surviving medieval deposits is UNKNOWN. Below
the present interior floors of the rebuilt church it is considered to be LOW-MODERATE.
The standing fabric of the church is all C19th and the potential
for surviving medieval archaeology in the standing fabric is considered to be
LOW, with the very
remote possibility of some reused material hidden below plaster.
Exterior: Burial numbers expected to be low;
this has never been a large settlement and burials may have taken place
at Gedling or Shelford in the medieval period. However the true extent of
burials has not been established and medieval graves may exist.
Interior:
Stratigraphy under the church is likely to be
very heavily disturbed mid-C19th building layers but with the possibility
of some survival of medieval deposits beneath.
|