For this church:    |
|
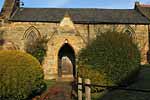 The south porch The south porch |
The church is entered through the porch, which looks considerably older than its rebuild having been restored using the original materials of random size stone from various quarries. The gothic doorways have cut stone facings with oak frames to which the door and gate are mounted. The apex has a mounted quatrefoil decoration and below is a rustic bracket lamp.
The south church door is medieval style with Victorian reconstruction of oak using the early wrought iron hinges and medieval lock and latch, decorated on the outside with fleur-de-lys mock hinges. Both lock and latch are medieval. The outer gate is of Tudor oak, three bars and vertical oak rails, all very aged and weathered.
The roof is simple truss with welsh slate shingles having been reroofed in 1860s during its restoration. In the east wall of the porch is an unglazed squint, commonly said to have been used by lepers to observe the communion, though this is doubtful due to the angle being to view from the inside of the porch to the outside.
The floor is red quarry tiles with four fleur-de-lys tiles centre and an 'IHS' monogrammed tile to each corner, all set in a blue quarry surround. Central illumination is provided by a hanging rustic lamp within the porch. Stone seating is built into both inside walls. Deep grooves on either sides of the door were supposed to have been made by local archers sharpening their arrows for archery practice, for example as ordered by Edward III around 1350.
The nave south outer wall
 The south wall The south wall |
Like the other walls is built of various coloured sandstones, mostly ashlar and having a sill above the foundation plinth with a string course under the Early English windows and buttressed on both corners. The 14th century windows are hooded having a central mullion with lead glazing, all being reconstructed during the Victorian period.
The north aisle outer wall
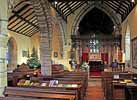 The north arcade The north arcadelooking east |
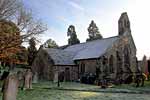 The north aisle wall The north aisle walland vestry |
The north arcade is three gothic arches supported on two stone pillars, the eastern being a circular pillar with a plain capital and the west being octagonal with a more ornate capital, both columns have a plain base. The western return to the arcade has a keeled respond. Built of thin slabs of Normanton limestone laid in courses, has late pointing of cement mortar. Other walls of the church in being of random stone construction, the eastern end having two lead glazed perpendicular windows fitted into 19th century stonework. Buttressed on the west corner, the stonework continues round to the west wall where it terminates at a buttress before meeting the ashlar stone of the later nave.
The vestry
The vestry was added 1903 at a midway point into the north aisle, built of a variety of random stones with sandstone corner facings and window framing. The north window is perpendicular and hooded; to the east side is a small gothic shaped opening with three similar lead glazed lights filling the aperture. The vestry houses the church heating system. Access is from the interior of the church and from an exterior oak door with decorative iron fittings on the western side. The pitch roof is covered with blue welsh slate tiles. The north aisle door to the vestry is where an original north door stood. Bricked up at an early date it was reopened to provide access to the new vestry. Outside, adjacent to the vestry are several courses of blue bricks leading to an old cellar, possibly part of an old heating system, now grilled to prevent access.
West wall and gable
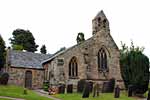 The west wall The west wall |
Here the change in the style of the stonework, the differing age of the church construction is obvious for all to see. The west windows are early 14th century style Decorated, with hoods and lead glazed; the southern window is buttressed below the sill. The west wall is also supported by another buttress situated at the junction of the older and later builds.
Standing high above the gable apex is the bell turret accommodating two bells.
The chancel
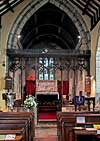 The chancel arch The chancel arch |
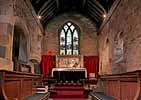 The chancel interior The chancel interiorlooking east |
 The exterior of the chancel The exterior of the chancelfrom the south-east |
This is of Early English style from about 1250 AD, older than the nave and a major part of the church restoration in 1877; it is built with random Castle Donington stone with some later Charnwood granite restoration or repairs. The gothic chancel arch rests on pillars forming part of the side walls with plain English capitals. The arch shows evidence of there being once a rood screen and tympanum, now replaced by a 19th century screen (described under Rood Screen). The chancel is carpeted through to the altar, covering a floor of quarry tiles and cement repairs. The upper chancel flooring is largely of Craven Dunhill style tiles and Victorian quarries.
The chancel walls show the extent of the random stonework with some exceptionally large blocks, all outlining the 1860s restoration and pointing. A large crack in the south east corner of the chancel alerts you to an outer lean of the south wall, reputed to have been so since the wall was built! The south wall holds a square recess of the piscina. By the side is a window recess, now a seat replacing the sedilia.
An aumbry is fitted to the wall between two south chancel windows; the organ is situated in a stone recess between the two windows on the north wall in a recess, it is more visible from the outside. The date of this alteration is late 19th century supported by a photograph taken around 1878 of the chancel omitting the modification, also shown is the absence of the rood screen and other items such as the riddles etc. It does show the reredos installed after the institution of the Rev. E.S. Taylor in 1875.
 Gates to the chancel Gates to the chancel |
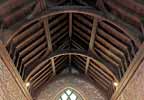 Chancel roof Chancel roof |
The entrance to the chancel is through a pair of wrought iron gates installed in 1902, a highly decorative display of the blacksmith’s art fitting between the low stone bases to the altar screen.
The chancel has an arched brace rafter roof replacing the previous roof in 1860.
South chancel wall
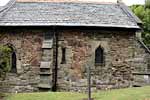 South chancel wall South chancel wall |
This is built with various types of random stone with ashlar buttress to the centre and one on the east corner. There are three windows, one early 14th century with Y-bar tracery, one a square lancet, and at the eastern end a lancet window with reworked ogee head and cusps. According to Harry Gill: ‘as time went on, the desire for more light was felt, and was met by the insertion of these small special windows or by setting the lancets in pairs, and later in triplets; and not infrequently the small east window was taken out and fixed at the west end of the south wall of the chancel and a new larger east window provided’. In this case the small window was fitted to the south wall. All are leaded and have had 19th century restoration and stonework surrounds. There is evidence of there once being a possible doorway to the chancel by the arch shaped stone to the west side of the central buttress, it may be just a coincidence of the shape of this stone block!
North chancel wall
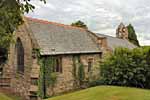 The north chancel wall The north chancel wall |
Again this wall is constructed of various patterns of stonework and a considerable amount of cement pointing. To the east end there is a two light window with leaded glazing and an ageing grille for protection, it appears 16th or 17th century in date. The window to the western end is square-headed, Perpendicular with cusps, it appears to have lost the upper section of the stone work enabling it to be fitted into a smaller aperture, and it appears also to have once had tracery to the upper section pondering the question of ‘whether it was fitted elsewhere’? (See the 'south chancel wall' section above). In this case the small window was fitted to the north wall. The north chancel wall shows much alteration through the ages having a stone recess, built after 1875 between the two windows and visible on the outside, it houses the small ‘Positive’ organ.
In the sanctuary is an arched tomb or sepulchre recess, holding a 1460/1485 alabaster effigy of a Knight, little is known of the origin; it is possibility John or Thomas Staunton, known locally as ‘Old Lion Gray’. Over the past years it has suffered much vandalism, losing parts of the face, hands, feet and the head of the lion on which his feet rest. Attired in armour, it must have been an impressive monument in its early years.
The chancel was re-roofed externally in 2007.
The east wall
 The east wall The east wall |
These outside walls show much weathering and cement pointing, largely of random stone and constructed in a well ordered style. The upper stonework is more orderly and of more recent construction than the lower course. The apex is surmounted with a crucifix above two small cusped arches set in the stonework with a trefoil decoration. At the base of the apex on each side there is some late carved quatrefoil stonework finishing the gable end or wall plates. The large east window is Decorated 14th century with two mullions, intersecting tracery, and a hood mould; there is a restored stone sill (see the 'south chancel wall' section).
Fitted with leaded glazing and grille protection the window was restored and reinstalled in the mid 19th century. On the inside, the wall supports richly decorated alabaster panels on either side of the reredos. These have a modern appearance which would suggest that they were constructed during the Victorian restoration. A red curtain (riddle) is suspended from each of the hinged wrought iron brackets on either side of the altar. An iron candle holder sits on the top of the wrought iron hinges, these were presumably used in the days before modern lighting was available.
The nave
 The north arcade The north arcadelooking east |
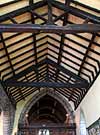 Nave roof Nave roof |
The nave was built in the late 14th century or earlier of Castle Donington stone in the Decorated style. The nave north aisle is probably the oldest part of the church, it was built in the 13th century. The triple arch arcade is supported at either end by decorated corbels, the pillars are plain with differing styles, one round and one hexagonal, both capitals have a different style of gothic abacus, there is an old carving of a face at the east end of the arch and the hexagonal pillar shows five cross shaped holes said to have been made by a crusader. Traditionally the top four holes were made when the crusader left and the bottom hole added if he returned.
The nave roof, constructed of rafters and trusses was completely removed during the restoration in 1860 and replaced using the sound main timbers. The whole church roof was retiled during 1940, using Welsh slate. The west window being a later, 19th century, addition to the originals, all windows were reinstalled during the 19th century with restored facings. The interior north wall is adorned with war and other memorials. The south wall exhibits an embroidered wall hanging showing all the notable buildings of the village surrounding a village map. There is also a framed document listing the past incumbents. A notice board next to the south door exhibits local and church information. To the eastern end of the south wall is the remains of a second piscina supporting the theory of a side altar or chapel being here in earlier times. The nave was restored in 1860 by Mr. William Paget, the chancel in 1877 when the Rev. E. Stuart Taylor became rector, £250 being borrowed from Queen Anne's Bounty charged on the benefice and £240 subscribed. Edwin Dolby was the architect. The congregation installed the new pine pews after the church restoration, having disposed of the old ones.
Technical summary
Timbers and roofs
| NAVE | CHANCEL | TOWER | |
| Main | Ties and king posts with raking braces, west tie has the date 1793 on the east face. Probably all 1902-3 reusing timbers from 1860 and 1793. | Arched braces with short king posts, ridge and side purlins, windbraces, moulded wall plates and vertical struts. All probably 1902-3 using 1860 timbers and perhaps retaining form from that date. | n/a |
| S.Aisle | n/a | n/a | |
| N.Aisle | Lean-to with purlin and principal rafters, breaking to flat ceiling. All probably 1902-3. | n/a | |
| Other principal | |||
| Other timbers |
Bellframe
Bellframe: Stone double bellcote on west gable, Elphick type A, Pickford Group 9.A. with gothic form openings. C19th, perhaps 1827 or 1896 but reusing earlier material.
Walls
| NAVE | CHANCEL | TOWER | |
| Plaster covering & date | All plastered and painted; probably C19th | Open stonework, not covered. | n/a |
| Potential for wall paintings | Unknown. Evidence of earlier colourwash possible in north aisle. | No evidence visible. | n/a |
Excavations and potential for survival of below-ground archaeology
No known archaeological excavation has been undertaken at this church.
The fabric dates from the C13th to the C19th, but is mainly C13th and C14th with later restorations. There were restorations in 1860, 1877, and 1902-3. Much medieval work remains intact with some interesting use of semi-megalithic material in the outer walls.
The churchyard is square with the church slightly offset to the east side, all is on a sloping site. There are burials on all sides.
The overall potential for the survival of below-ground archaeology in the churchyard is considered to be HIGH comprising medieval construction evidence, burials, and landscaping features, with some evidence of the C19th restorations. Below the present interior floors of the church it is considered to be HIGH-VERY HIGH comprising medieval-C19th stratigraphy possibly with medieval and post-medieval burials. The archaeology of the upstanding fabric throughout is largely medieval and its archaeological potential is HIGH-VERY HIGH.
Exterior: Burial numbers expected to be average, with later burials mainly to the north.
Interior: Stratigraphy under the entire building is likely to be medieval with later layers and C19th restoration evidence. In the body of the church the stratigraphy may possibly be punctuated by medieval and post-medieval burials.






