 Sutton cum Lound Sutton cum Lound
St Bartholomew
Archaeology
The church comprises a nave, chancel, west tower, north aisle and chapel and a south porch.
Exterior
The east wall of the chancel has a large restored 14th century arched five-light window with elaborate and fine curvilinear tracery with cusping. There are similar windows of three lights in the south chancel and nave walls.
To the right of the window is a niche with cusped ogee arch over which is a hoodmould with label stops and crocketed finial.
The tower is angle-buttressed, consists of a base and two stages and has a 15th century arched three-light west window with panel tracery. It is embattled with eight crocketed pinnacles.
The embattled low south porch has a stone roof supported on transverse arches.
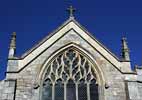 Curvilinear tracery Curvilinear tracery
in the
east window |
 Niche Niche |
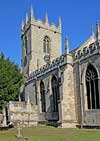 Tower and porch Tower and porch |
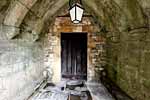 Interior of the Interior of the
south porch |
Interior
The nave and north aisle are separated by a three-bay arcade with octagonal piers, plain moulded capitals, double chamfered arches and responds.
The restored 12th century moulded chancel arch is supported either side on two engaged shafts with scalloped capitals.
There is a double chamfered tower arch, the inner arch being supported on corbels.
In the north wall of the north chapel is a 14th century tomb recess under a cusped and sub-cusped ogee arch.
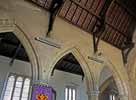 North arcade North arcade |
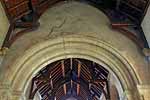 Chancel arch Chancel arch |
 Tower arch Tower arch |
 Tomb recess Tomb recess |
Medieval Cross Slab
Slab now forming sill of recess on north of north-east chapel (now vestry), incised design on Magnesian Limestone. Round-leaf bracelet cross rising from stepped base, no emblem.
The drawing and description of the cross slab courtesy of Peter Ryder.
|