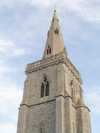For this church:    |
|

The upper part of |
The south arcade, which has the pointed arch and capitals of early Gothic, and most of the tower structure, are probably early thirteenth century. The west face of the tower above the uppermost string course shows clearly the change from rubblestone loosely coursed to ashlar blocks when the restoration of the tower and spire damage took place in 1869.
 East
end of the south aisle East
end of the south aisle |
 West
end of the south aisle West
end of the south aisle |
The last remaining evidence of the medieval fabric of the church is the south aisle wall east of the south porch, where a butt joint between the aisle and the chancel shows a change of fabric. The aisle wall is a mix of rubblestone and ashlar which is likely to be from the repairs that were carried out at the time of the 1869 restoration. The chancel is of regular coursed stone. Unfortunately the south aisle wall to the west of the porch has been covered with a form of pebbledash which has completely obliterated any evidence.
What remains of the church fabric is Victorian work of the nineteenth-century restoration and various pieces of repair since. Where the tower attaches to the north aisle, the broken line of the plinth, and the vertical butt joint, plus a change from irregular to regular coursed stone work mark the medieval from the Victorian.
There is some evidence of the restoration work on the south aisle clerestory in the form of a change from rubblestone to coursed work running horizontally through the centre. There is also a change in the stonework of the small quatrefoil windows, the top half being smaller than the bottom. There is also the possibility that this is a decorative feature.
Internally the plasterwork over the walls means that any evidence of change has been covered and lost to view.






