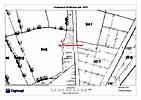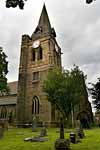Underwood St Michael and All AngelsArchaeology
 The church site in 1878 The church site in 1878
© Crown Copyright and
Database Right 2019.
Ordnance Survey
(Digimap Licence) |
The church of St Michael and All Angels was built on a green field site that in 1890 was surrounded by other open fields. The church initially served only a small community and was almost alone on the edge of the village, but was built with the capacity to seat a congregation of 300 people. The materials chosen to build the church were selected mainly from nearby counties where the major benefactor and Lord of the Manor, the Earl Cowper of Beauvale, held land and properties including stone quarries and brickyards. He also selected the architect J.A. Chatwin of Birmingham, and the contractor Thomas Collins of Shrewsbury, whom he appointed ‘because he understood a lot about quarries and stone for church buildings’. Records indicate that the bricks used were from several local brickworks close by the site. No brickwork is now visible, but could have been used extensively in the foundations. Both faces of the outer and inner walls are of finished ashlar stone from Willey Wood, a quarry located between Underwood and Greasley, while the window frames and other decorative stone was sourced from Bath. Internally the nave columns, the chancel arch and other structural and decorative stone comprise Weldon stone from Northampton and Lincolnshire Limestone.
The building comprises a nave of four bays with alternate designs for the shafts, north and south aisles, south porch, chancel, a vestry and with a store at the rear and a tower with spire at the east end of the south wall. All are of generous proportions.
Nave |
50 feet long x 20 feet wide |
Aisles |
50 feet long x 9 feet wide |
Baptiser |
16 feet wide x 12 feet long |
Chancel |
32 feet long x 19 feet wide |
Tower/spire |
58 feet to the top |
The columns supporting the arches are not all of the same design. On each side numbering from the east numbers one, three and five are round with numbers two and four octagonal.
Nave
The floors under the pews are wood boards and the aisle floors are rectangular Raubon quarry tiles set in a herringbone pattern with a border of dark blue Raubon rectangular quarry tiles laid east to west. The majority of the area between the pews and the chancel is currently carpeted, likewise the majority of the chancel and sanctuary floors.
Chancel steps
 Set between the base of the shafts of the chancel arch are two low stone steps, the lower riser is decorated with red and gold tiles, the second riser with red tiles and gold text: Set between the base of the shafts of the chancel arch are two low stone steps, the lower riser is decorated with red and gold tiles, the second riser with red tiles and gold text:
| A NEW COMMANDMENT I GIVE UNTO YOU THAT YOU LOVE ONE ANOTHER |
Sanctuary steps
Two steps again, but the lower has no decoration while the second riser has the text:
| COME UNTO ME ALL YE THAT ARE HEAVY LADEN AND I WILL GIVE YOU REST |
The idea and the text were suggested by Lady Cowper.
Baptistry
The area at the west end of the church was originally the baptistry but now serves as a community space with toilets and a kitchen. The floor is in the same material as the aisles.
Ceilings
 Nave roof Nave roof |
 Chancel arch and roof Chancel arch and roof |
All the ceilings are of stained timber with the nave ceiling rising from carved stone corbels set high in the arches. The timbers spanning the nave form a barrel vault supporting the east-west rafters and the roof rafters, curved timbers leading from the barrel vaulting to the east-west rafters; all are topped by wooden board and the whole assembly is stained. The lean-to ceilings of the aisles are of the same design and finish but they are supported by carved Weldon stone corbels. The chancel ceiling leads from the wall plate without the barrel vaulting.
Tower
 Tower from the Tower from the
south-east |
 Detail of the upper Detail of the upper
stages of the tower |
 Gargoyle Gargoyle |
The tower was built at the same time as the church but the spire was a slightly later addition. It is recorded that Earl Cowper made the decision to add the spire at the church dedication ceremony in 1890 and it was completed in 1891 at a cost of £720 and paid for by the Earl. It has a timber frame and an oak shingle roof covering with a louvred dormer on each elevation.
In 1950 the spire was re-roofed with oak shingles at a cost of £500. On each elevation on the upper floor of the tower, just below the clock faces, are pairs of unglazed window openings filled by wire mesh; this was the wish of the Earl who stated that he wanted the sound of the bells to be heard throughout the valley. Below each of the openings is a pair of short pointed lights, presumably to illuminate the first floor of the tower.
Access to the tower is via a narrow external staircase with an octagonal tower located on the south-west corner of the tower with a small access door protected by an iron gate. The tower also has ornate gargoyle water spouts, one at each corner.
Roofs
All the roofs are covered with flat tiles, now weathered to brown but probably red originally.
|