West Markham (Markham Clinton) All SaintsArchaeology
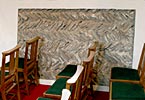 Herringbone work
Herringbone work
in south wall |
The church is a simple, rectangular structure composing nave and chancel. The walls are built mainly of rough stone and some brick, with some herringbone work in the stone, some of which is clearly visible above the south door, and a panel is left exposed on the internal south wall. Externally the walls are covered with render.
In the 19th century a heavy storm caused parts of the walls to collapse at the north-east corner of the church, and the roof was also damaged. The church was re-roofed with pantiles. A section of the original lead is mounted on the north wall of the chancel. It contains the names of the churchwardens at that time. The wall was rebuilt in brick.
At the west end of the church the floor is the original earth floor. This is now visible by means of a hatch in the raised wooden platforms.
Nave
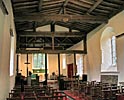 Nave looking east Nave looking east |
Single-celled, aisleless space, local stone construction with evidence of counterpitched rubble work, probably 11th or early 12th century. South doorway is Transitional c1190. South door is early medieval, possibly C12th century. There are windows of 13th to 15th century date. Font probably last quarter 11th century. Roof probably 15th century in origin with heavy ties and short king posts, but with much 20th century restoration.
Porch
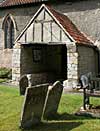 Porch Porch |
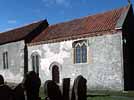 The chancel from The chancel from
the south-east |
Located at the south-west side of the nave. Local stone construction with half-timbered gable. Probably all 17th century.
Chancel
Single-celled space, local stone and brick construction. Much mid-20th century rebuilding on north and east sides. South doorway late 12th century, windows of 12th to 15th century date. Screen remnants probably 15th century. 12th and 14th century piscinae.
Western bell turret
A half-timbered structure running the width of the nave at the west end designed to house the bells, with weatherboarded turret and pyramidal cap above. Unusual timber construction for Nottinghamshire. Date unclear, but possibly medieval in part with later alterations.
Technical Summary
Timber and Roofs
| |
Nave |
Chancel |
Tower |
| Main |
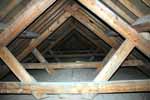
15th or early 16th century, restored mid-20th century, low pitched, with heavy tie-beams and short king posts.Moulded ridge and side purlins. |
Two tie-beams and king posts with raking braces to rafters and side purlins. Probably all 1930-45. |
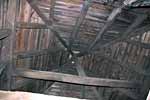
Bell Chamber: weatherboarded roof probably mid 20th century. |
| S.Aisle |
n/a |
n/a |
|
| N.aisle |
n/a |
n/a |
|
| Other principal |
South porch has a simply pitched board and rafter construction, probably 1930-45. |
|
Base of half-timbered turret. date unknown |
Other timbers |
South porch has a half-timbered gable of probably C17th date; restored. |
|
Half-timber construction of bell turret may be late medieval. |
Bell Frame
The frame is an Elphick E / Pickford 6.M. variant (the top cill is mortised into the end posts, not the end posts mortised into the top cill). There are pits for two bells but only is used and there is no indication in cut-out markings that the second has ever been used. Scheduled for preservation grade 1.
Walls
| |
Nave |
Chancel |
Tower |
| Plaster covering & date |
Plastered and colourwashed, much probably 1930-45 |
Plastered and colourwashed, much probably 1930-45 |
None |
| Potential for wall paintings |
Wall paintings possible below later restoration work |
Wall paintings possible below later restoration work |
nil |
Excavations and potential for survival of below-ground archaeology
Excavation was undertaken prior to 1982 alongside the south wall to create a drain; no archaeological monitoring took place and much stratigraphy has evidently been destroyed.
The majority of the fabric dates from the mid-C12th to the C15th with some work in the C17th. A major mid-C20th restoration was undertaken between 1930-45, though this was largely concerned with the stabilization and rebuilding of the chancel and the roofs. It is expected that below-ground stratigraphy in the nave will remain largely undisturbed apart from later burials and the insertion of floors and seating. It is to be noted that an earthern floor remains at the west end of the nave and this area may remain largely undisturbed from the medieval period. The chancel has been considerably rebuilt in 1930-45 especially on the north and east sides and although evidence of earlier phases will probably survive below ground, much medieval stratigraphy is likely to have been heavily disturbed or destroyed.
The standing fabric of the nave and the south wall of the chancel retain considerable medieval fabric; in the nave this may possibly predate the C12th, evidenced by counterpitched rubble work which may be of the C11th. The side walls appear to contain mainly C12th to mid-C15th fabric. The north and east walls of the chancel date mainly from a rebuilding of 1930-45 in red brick.
The churchyard is approximately circular in form which may be indicative of an early date. The church itself is located towards the south end of the churchyard. Burials are evident to the south of the church though it appears that grave-markers have probably been cleared from the north side. The earliest marked burials appear to be of the early C18th.
The overall potential for the survival of below-ground archaeology in the churchyard, is considered to be MODERATE-HIGH, comprising mainly burials of all periods, along with access paths. Below the present interior floors of the nave and below the west bell turret it is considered to be HIGH-VERY HIGH; below the partially rebuilt chancel MODERATE. The standing fabric of the church remains largely intact apart from the north and east walls of the chancel and the overall potential for surviving medieval archaeology in the standing fabric of the church is considered to be VERY HIGH.
Exterior: Burial numbers expected to be average, with later burials to the north. The churchyard boundaries may prove interesting due to its circular shape.
Interior: Stratigraphy under the nave is likely to be scanty C17/18/19th layers with earlier, medieval deposits beneath. The chancel is likely to have heavier disturbance due to the mid-C20th restoration but with the probability of surviving earlier deposits. In the body of the church the stratigraphy is likely to be punctuated by medieval and post-medieval burials.
|