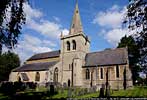For this church:    |
|
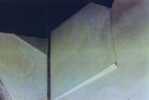 At the east end of At the east end ofthe north aisle |
The changes made in the nineteenth century spread from 1808 – when the south transept was removed and the south aisle pulled down and rebuilt – up to the end of the century.
Internally, apart from the east end of the north aisle, there is no visible evidence of change because the walls are plastered and whitewashed.
Following 1808 changes were made as follows:
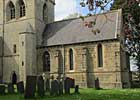 The 1846 chancel The 1846 chancelfrom the south |
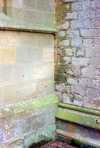 Non-matching Non-matchingplinths and string course |
 The north porch The north porch |
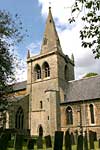 Tower from Tower fromthe south-east |
 Butt joint of Butt joint oftower and south aisle |
 North aisle North aisleeast end exterior |
Finally, 1956 when the east end of the north aisle was restored. It is not clear whether it was extended at this time or previously in the nineteenth century. Evidence of extension on the exterior shows where the aisle cuts into the Norman arch which was moved from the south side to the north side in the 1870 restoration. Also the plinth and lower string course inconsistent with the tower’s. The roof at this end also overlaps the tower and is higher than the rest of the aisle roof. Internally the south east corner shows a change in height and a possible corner of an old roof line and a ledge with no apparent function.


