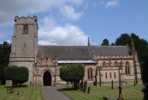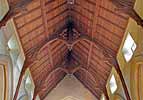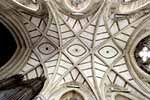For this church:    |
| |||||||||||||||||||||||||||||||||||||||||
| Length | Width | |
| Nave | 39 ft |
18 ft 6 in |
| Each aisle | 56 ft |
9 ft 6 in |
| Chancel | 29 ft |
16 ft 6 in |
Tower measures 11 ft 9 in by 10 ft 6 in |
||
(The external height of the tower was recently measured as 42 ft.)
White’s Directory (1844) describes the church as ‘A neat structure rebuilt 1832 with a handsome spire’.
On 30 April 1836 a terrible thunderstorm raged over Nottinghamshire and the new spire was hit and demolished in one lightning strike, the fabric of the church so shaken by the event that the roof collapsed and every window was broken. Although the church remained derelict for a long time, this did not deter the Robertsons who, with their considerable fortune, embarked on a long but determined effort at a further restoration and it is this that we see today.
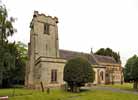 The church from The church fromthe south-west |
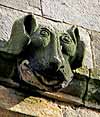 Tower waterspout Tower waterspout |
Today St Peter’s stands as a solid square, stone tower constructed in the late 14th century, of the ‘Decorated’ period and surmounted by a high embattled parapet (originally with octagonal pinnacles at each corner) and holding three bells (last rehung 1986). The porch, nave, north and south aisles, and chancel are all late 19th century restored (largely rebuilt) Victorian Gothic. The tower is buttressed at each corner, with sculptured-frame double louvered lanterns on each face of the bell chamber. Above each face is a waterspout with an interesting feature, showing in turn a hound, a huntsman, a hound and an ‘escaping fox’.
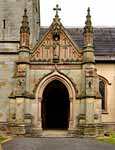 South porch South porch |
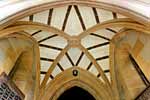 The porch roof The porch roof |
The porch is of stone construction with twin pillared supports on either side of the entrance arch surmounted by a triangular proscenium with a small central niche containing the figure of St. Peter holding the ‘Keys to Heaven’. Under this, the large inscription:
| THE WORD OF THE LORD ENDURETH FOR EVER |
Buttresses to each side of the entrance carry a pinnacle and each outer wall of the porch bears a central ‘mythological creature’ water spout and ‘embattlement’ over iron downpipes, brackets studded with ‘Tudor roses’. The outer entrance is ogee arched with a crocketed hood mould, decorative label stops and a finial.
The inside of the porch has stone vaulting with a decorated boss and modern mullioned glass on either side. Each internal corner has a small symbolic and finely cut sandstone sculpture at the base of triple ‘ribbing’, representing the four Gospel writers, viz. an angel (Matthew), a lion (Mark), the sacred bull (Luke) and an eagle (John). The entrance has a red stone-tiled floor.
A large triple-hinged single oak door covered with stylized metal strapwork opens into the nave.
Externally, the nave and chancel have slate-tiled roofs. The nave has four small double square-shaped clerestory lantern windows both north and south, buttressed outer wall and leaded roof to the side aisles.
Chancel
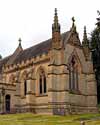 The chancel from The chancel fromthe south-east |
 Gargoyle on the chancel Gargoyle on the chancel |
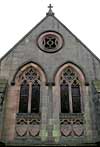 North side North side |
The chancel was rebuilt as part of the last phase of restoration and was consecrated in February 1896. It is decorated with imposing gargoyles below a battlemented eave. There are three double windows on the south side, each surmounted by a third carved circular light. One window on the south side is half covered by the later addition of a square stone vestry with three thin separate lanterns. The outer north side of the chancel has two double windows to which are attached four small stone heraldic devices (family shields). Raised stone ‘piers’ at the junction between nave and chancel and at the east end of the roof, each of which are embellished with a stone cross. The south-east and north-east corners of the building have crocketed pinnacles with octagonal bases.
Nave
 The nave interior The nave interiorlooking east |
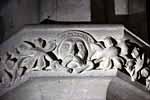 Decorated arcade Decorated arcade capital |
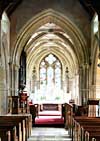 Chancel arch Chancel arch |
At the time of the restoration, the nave was constructed in brick with interior rending and outer stone facing, whereas the chancel was built entirely in stone. Both four-bay arcades have octagonal pillars and responds and the moulded capitals alternate with foliate decorated capitals. The wooden roof is supported by carved hammerbeams, three per side, with matching central pendular decoration. The moulded chancel arch is supported each side on four colonnettes with foliate capitals and shaft rings.
Four double-lantern windows along the north and south aisles carry simple but charming decorative coloured glass of various designs. All the nave windows are Georgian (dating from 1820) and, as such, are the oldest windows in the building. It is noticeable that the some of the glass is ‘bowed’.
On the west wall (above the small modern kitchenette) is a beautiful plaque to say that the church was restored in memory of Andrew Low by his daughter, Annie Robertson.
 Possible pillar Possible pillarpiscina |
In the south-west tower transept is a small pillar with a capital or basin stand at the head with carved geometric design. This may represent the remains of a medieval pillar piscina or a stand for a holy water stoop.
Arthur Mee (Mee, 1937) noted that ‘this little church... shelters an exquisite thing. In a dimly lit chamber lies a beautiful woman asleep, her head on a cushion, a spray of lilies in her hand, a smile on her lips and on her tomb the words “Thinking that our remembrance, though unspoken, may reach her where she lives.”’
Mee was describing the life-sized effigy of Harriet Robertson which is situated within a wrought iron enclosure in the north-west tower transept. The sculpture is in white marble, dated on the base ‘Florence 1894’ by an Italian sculptor and initialled ‘GF’. It is in a half-supine position. A more exact likeness at her death is seen perhaps in a separate marble bust of lesser quality in the corner (sculptor unknown).
Tower
 The tower from The tower fromthe north-west |
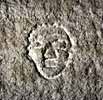 Carving of Carving ofhuman face in the belfry |
The tower is set within two Victorian transepts. It is entirely of the 14th century and is constructed of ashlar in a single stage with angle buttresses. The parapet head is restored.
There are two chambers in the tower, accessed by a newel stair in the west wall which has a semi-circular stair turret as far as the first floor level; thereafter the stair continues within the north-west angle of the tower up to the height of the roof. The first floor is devoid of fittings and now serves no purpose other than a silence chamber. The second floor is the belfry and houses the three bells on a single steel girder hung east-west.
On the south jamb of the internal western belfry window are two small carvings, one showing the number '9' and the second a human face. Their origin and purpose is not known.
Technical Summary
Timbers and roofs
Bellframe
Bellframe: single steel girder, hung east-west, of 1986, by Dorman Long (Steel) of Middlesborough.
Not scheduled for preservation Grade 5.
Walls
| NAVE | CHANCEL | TOWER | |
| Plaster covering & date | No plaster or paint, open stonework 1888-95 | No plaster or paint, open stonework 1888-95 | No plaster or paint, open stonework C14th. |
| Potential for wall paintings | None. | None. | None. |
Excavations and potential for survival of below-ground archaeology
There have been no known archaeological excavations.
The fabric of the tower dates from the C14th and the remainder of the church: nave, aisles, chancel, and south porch, to a rebuilding of 1888-95. The bells were rehung in 1986 and the floors and roof of the tower all appear C20th.
The churchyard is rectangular in shape, with the church offset towards the north side. There are burials on all sides. The church and churchyard lie to the north of the village, close to the hall.
The overall potential for the survival of below-ground archaeology in the churchyard is considered to be MODERATE-HIGH comprising medieval construction evidence, rebuilding evidence from the C19th, burials, and landscaping features. Below the present interior floors of the church it is considered to be MODERATE-HIGH comprising medieval-C19th stratigraphy possibly with medieval and post-medieval burials. Under the tower, earlier deposits may survive at depth and the potential in this area is HIGH. The archaeology of the upstanding fabric in the body of the church is of a single period, 1888-95, and its archaeological potential as representative of this date is VERY HIGH, the tower is 14th century, and its potential is also VERY HIGH.
Exterior: Burial numbers expected to be average.
Interior: Stratigraphy is possibly medieval at depth, though perhaps medieval intact at higher levels in the tower, with much C19th rebuilding evidence; the extent of damage to medieval deposits by the C19th rebuilding is unknown. In the body of the church the stratigraphy may possibly be punctuated by medieval and post-medieval burials.


