Widmerpool St PeterPlans
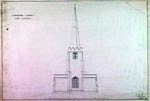 West elevation for the West elevation for the
restoration of the
church (1836)
|
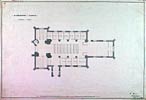 Ground plan for the Ground plan for the
restoration of the
church (1836)
|
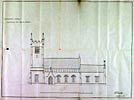 South elevation for the South elevation for the
restoration of
the church (1837) |
Architectural drawings by Thomas Winter (of Nottingham) made after
lightning had destroyed the spire and damaged the rest of the church in April 1836
Images courtesy of Lambeth Palace Library
|
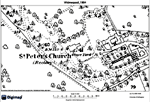 OS map of 1884 showing OS map of 1884 showing
the
plan of the church before
the restoration of 1888-95 |
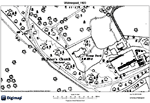 OS map of 1924 showing OS map of 1924 showing
the
plan of the church after
the restoration of 1888-95 |
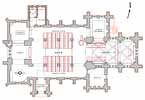 Modern groundplan Modern groundplan
of the church
|
© Crown Copyright and Database Right 2016.
Ordnance Survey (Digimap Licence) |
Courtesy of
Peter Rogan |
|