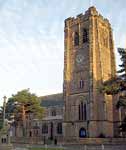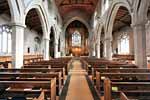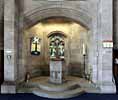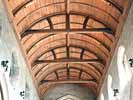 Worksop Worksop
St Anne
Archaeology
The church comprises nave with north and south aisles, clerestory, western baptistery annexe, north porch (between the north aisle and north chancel chapel), chancel with north chapel, organ chamber to south, vestry and clergy vestry at the south-east angle, and a tower positioned at the north-west angle of the nave and north aisle, the ground floor serving as an entrance porch.
The date of construction of the building is entirely of 1911-12.
The nave has five bay arcades with octagonal piers to north and south giving into the aisles, and a small projecting canted bay forming a baptistery in the centre of the west wall.
The chancel has a north chapel, with two bay arcade, originally the Morning Chapel, and to the south the organ is located within a projection with vestries behind. There is an ornately moulded doorway leading to the vestries from the chancel and a further ogee-headed doorway beyond.
The north-west tower has corner buttresses, four stages, with a plinth, string courses, decorative bands and inscribed bands in Latin below the belfry lights; the tower also has a crenellated parapet with traceried panels and a projecting stair turret on the north-east angle.
 The nave looking east The nave looking east |
 The baptistery The baptistery |
 The chancel looking east The chancel looking east |
 Doorway to the Doorway to the
vestries from the chancel |
 The tower from The tower from
the north |
Technical Summary
Timbers and roofs
|
NAVE |
CHANCEL |
TOWER |
| Main |

Barrel vaulted, king post roof, with curved queen post braces and moulded ridge purlin. 1911-12. |
Barrel vaulted, king post roof, with curved queen post braces and moulded ridge purlin. Identical to nave. 1911-12. |
King post roof, large single crossing tie, box purlins and principal rafters on the diagonal. Timber wall plates. All 1911-12. |
| S.Aisle |
Low-pitched with central purlin and moulded brackets on principal rafters to wall plate. 1911-12. |
Barrel vaulted, king post roof, with curved queen post braces and moulded ridge purlin. 1911-12. |
|
| N.Aisle |
Low-pitched with central purlin and moulded brackets on principal rafters to wall plate. 1911-12. |
King post roof, canted sides with four purlins. 1911-12. Above altar is a moulded, paneled roof with central bosses, and moulded ridge purlin. Possibly 1922. |
|
| Other principal |
|
|
|
| Other timbers |
North porch has plain, flat paneled ceiling. 1911-12. |
|
|
Bellframe
Cast iron frame, Pickford Group 8.3.A with interspersed simple 'X' bracing, 1980.
Not scheduled for preservation Grade 5.
Walls
|
NAVE |
CHANCEL |
TOWER |
| Plaster covering & date |
Open stonework, 1911-12. |
Open stonework, 1911-12. |
Open stonework, 1911-12. |
| Potential for wall paintings |
None. |
None. |
None. |
Excavations and potential for survival of below-ground archaeology
There have been no known archaeological excavations.
The standing fabric of the church dates entirely from a single phase of building in 1911-12 with a few internal additions of 1922, on a site that was woodland space previously. It is expected that below-ground stratigraphy will be uniformly that of the construction phase of 1911-12, with perhaps minor later disturbance.
The standing fabric of the entire building has importance as a complete early George V, pre-WWI, church, with only minor later additions (mostly 1922 in the north chancel chapel).
The churchyard is irregular, with the church positioned centrally. There are no burials.
The overall potential for the survival of below-ground pre-C19th archaeology in the church and churchyard, is considered to be UNKNOWN. The standing fabric of the church is of a single phase of 1911-12 and the potential for early C20th archaeology in the standing fabric is considered to be VERY HIGH.
Exterior: No burials, potential for pre-church archaeology but this is unknown.
Interior: Stratigraphy under the entire interior of the building is expected to comprise construction layers dating from 1911-12, with minor later disturbance.
|