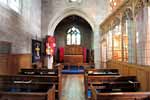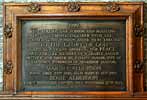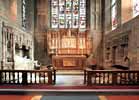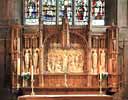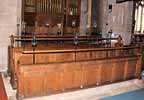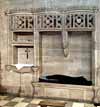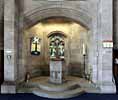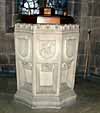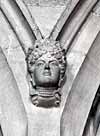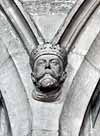For this church:    |
Worksop St AnneFeatures and FittingsNorth Chancel Chapel
In 1922, on the tenth anniversary of the building of the church, an ornate carved oak screen was installed between the chapel and the chancel and another at the chapel entrance. Oak panelling was added around the walls and the windows in the chapel were filled with stained glass. A bronze plaque on the north wall of the chapel reads:
The cost for these improvements was met by Lady Evelyn Maude Robinson. ChancelIn 1931, Lady Evelyn financed further alterations to the memory of her late husband Sir John (1839-1929) including an elaborate 14th century style canopied tomb, alabaster reredos and the north and south windows of the sanctuary. The gifts were dedicated by the Bishop of Southwell. A plaque in the chancel reads:
The tomb, which is also of alabaster, has ogee moulded decoration, a figure of Sir John Robinson, and an armorial shield below.
The reredos depicts, as a centrepiece, the Feeding of the Five Thousand, and to either side the four evangelists, the alabaster detail is set within ornately carved timberwork. The reredos and the monument were designed by Austin and Paley, the architects of the church, and dedicated on 30 September 1931. The High Altar of 1912 is of oak with pierced and moulded decoration to the front. The altar rails are of oak with moulded decoration and turned and moulded balusters, probably contemporary with the altar. The choir stalls and reading desk are of oak, delicately carved with detailed tracery, geometric, and foliate ends; probably 1912. On the south side of the sanctuary are stone sedilia and a piscina, with ogee, lancet, and castellated decoration above, all apparently of 1912. There is a low stone screen dividing nave from chancel, with quatrefoil ornament, apparently contemporary with the building. Nave
A stone pulpit is located on the north side of the screen dividing nave and chancel. It has a moulded lip with trefoil ornament below and a central carved figure of the Virgin Mary and child Jesus with shields bearing 'IHS' to either side; probably 1912. The oak lectern is located on the south side of the screen between nave and chancel. It is ornately carved with 14th and 15th century geometrical motifs. The nave and aisles contain plain, pine pews of 1912, with simply moulded ends. At the west end of the nave, in the south-west corner, hangs a white ensign flag with a brass wall plaque stating:
Baptistery
The font is positioned in a small western baptistery in the nave, it is octagonal with a rim of castellated moulding, blank shields, one containing the dove of peace, and moulded recesses below containing foliate carving. It probably dates from 1912. North Aisle
Located in the spandrels of the north aisle arcade are two carved stone heads depicting King George V and Queen Mary (1912). At the west end of the north aisle are two wooden boards, one depicting the Last Supper, the second bearing the inscription:
(I have lifted up my eyes unto the hills, from whence comes my help, my help is from the Lord, who made the Heaven and Earth, behold, He shall not slumber nor sleep that keep Israel, the Lord shall preserve you from all evil the Lord shall preserve your soul). Based on Psalm 121. North-west PorchThe interior of the north-west porch has glazed doors opening into the nave and to either side carved stone recesses with a raised stone inscription above: 'Introite atria eius in hymnis' - Enter into His courts with praise. |


