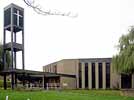 Worksop Worksop
St Paul
Archaeology
The church was constructed on a formerly agricultural field site in the later 1960s as part of the growing Manton estate.
Construction is of typical 1960s materials: timber, concrete, red brick, and glass. It was designed by Maskill & McCabe, architects.
On plan the building is of irregular shape, orientated west-east with liturgical east being at the west end. It comprises an entrance lobby at the east, nave and sanctuary under a single flat, timber roof, an organ chamber on the north side and beyond this office space and toilets. There is a baptistery space on the south side of the nave, partially divided from the sanctuary by a short projecting wall. There is a bell tower added in 1970, detached but nominally linked by a flat roof to the entrance porch, which comprises a tall timber and metal box turret, louvered, set on four legs, there is a cross set into the north side of the turret.
Technical Summary
Timbers and roofs
|
NAVE |
CHANCEL |
TOWER |
| Main |
Flat roof, internally strip boarded, all 1967/8. |
Flat roof, internally strip boarded, a continuation of the nave roof; all 1967. |
Flat, not accessible. |
| S.Aisle |
n/a |
n/a |
|
| N.Aisle |
North organ chamber is for nave with flat roof light. |
n/a |
|
| Other principal |
Entrance porch, as for nave with flat roof light. |
|
|
| Other timbers |
|
|
|
Bellframe
Single bell, frame is not accessible for inspection. 1970.
Walls
|
NAVE |
CHANCEL |
TOWER |
| Plaster covering & date |
Rendered concrete, painted, 1967/8. |
Rendered concrete, painted, 1967/8. |
Open structure, no walls. |
| Potential for wall paintings |
None. |
None. |
n/a |
Excavations and potential for survival of below-ground archaeology
There have been no known archaeological excavations.
The standing fabric of the church dates entirely from a single phase of building in 1967/8 except for the tower which was added in 1970, on a site that was open field space previously. It is expected that below-ground stratigraphy will be uniformly that of the construction phase of 1967-70.
The standing fabric of the entire building has some importance as a complete 1960s mining estate church.
The churchyard is rectangular, with the church positioned towards the west side. There are no burials.
The overall potential for the survival of below-ground pre-1967 archaeology in the church and churchyard, is considered to be UNKNOWN. The standing fabric of the church is of a single phase of 1967-70 and has had little alteration since that date. It therefore has potential for 1960s archaeology in the standing fabric which is considered to be MODERATE-HIGH.
Exterior: No burials, potential for pre-church archaeology but this is unknown.
Interior: Stratigraphy under the entire interior of the building is expected to comprise construction layers dating from 1967-70.
|