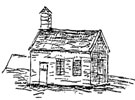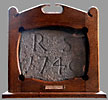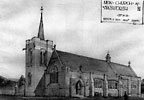Awsworth St PeterArchaeology
 Stretton's sketch of the Stretton's sketch of the
original chapel (1819) |
 1746 date stone 1746 date stone |
 Architect's drawing Architect's drawing
of the church (1902) |
 Blocked north arcade Blocked north arcade
|
The original chapel was built in 1746 and was described by William Stretton in 1819 as 'a plain, low, oblong brick chapel, with a tiled roof, and a small wooden cupola, with one bell.' A brick school room was built to the north-west of the chapel some years later. A date stone from the chapel, framed in wood, survives and has been placed on the sill of the westernmost window of the south nave wall.
Work on building a new church started in late 1901. Architectural drawings by Naylor & Sale of Derby show the church was originally intended to have a north-west tower, nave, north aisle and chancel. The nave was the first phase of the rebuilding scheme and was opened in 1902. It is built of red brick with stone dressings and consists of three bays. There are two four-light windows in the south walls and a five-light west window: all three windows are late perpendicular-style. The nave has been described by Pevsner as 'a nice example of the free treatment of Gothic about 1900 ... which as a rule is found so much more frequently in Nonconformist chapels than in churches.'
However, insufficient funding meant only part of the rebuilding scheme was realised. Instead of a new chancel the eastern end of the 18th century chapel was retained to serve as a chancel. Although badly affected by mining subsidence the 'temporary' chancel survived until 1957 when it was demolished and replaced by a new brick chancel and vestry. The school room was also kept and incorporated into the north side of the nave; the space is currently used for meetings and youth work.
Neither the tower nor the north aisle were ever built and the north arcade remains blocked to this day.
|